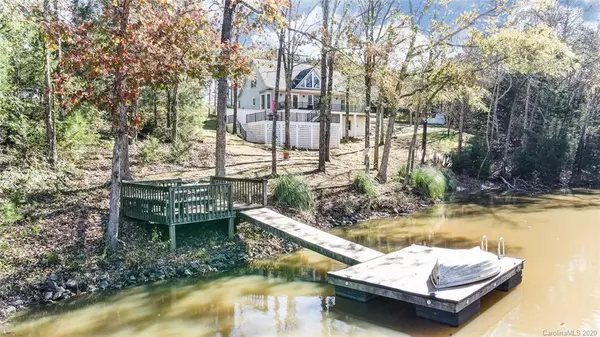$675,000
$675,000
For more information regarding the value of a property, please contact us for a free consultation.
2040 Tiger Paw LN York, SC 29745
3 Beds
3 Baths
2,186 SqFt
Key Details
Sold Price $675,000
Property Type Single Family Home
Sub Type Single Family Residence
Listing Status Sold
Purchase Type For Sale
Square Footage 2,186 sqft
Price per Sqft $308
Subdivision Lake Wylie
MLS Listing ID 3684983
Sold Date 03/30/21
Style Transitional
Bedrooms 3
Full Baths 2
Half Baths 1
Year Built 1990
Lot Size 0.860 Acres
Acres 0.86
Lot Dimensions 208x217x318WF+/-x143
Property Description
Beautiful Lake Wylie waterfront home located on a serene cove. The rocking chair front porch, new multi-level decks, and floating dock offer unlimited possibilities for outdoor living on the lake. You’ll love the bright & open floor plan that offers natural light & lake views from almost every room in the home. Spacious 2-story Great room w/ vaulted ceiling, built-in cabinetry, and soaring stone fireplace opens to sunroom where you’ll spend hours relaxing and enjoying the peaceful lake views. Engage your inner chef in the gourmet kitchen w/ marble counters, Viking appliances, gas cook top, breakfast bar, and dining area. Main level master suite features 2 walk-in closets, dual vanities, and large designer tile shower. Upper level boasts 2 additional BRs and full bath. The unfinished basement/garage/workshop is perfect for storing all your lake toys or ready for future expansion. Fantastic area of the lake, excellent for boating & water sports. Excellent Clover schools & Low SC taxes.
Location
State SC
County York
Body of Water Lake Wylie
Interior
Interior Features Basement Shop, Breakfast Bar, Built Ins, Open Floorplan, Walk-In Closet(s)
Heating Central, Gas Hot Air Furnace, Heat Pump
Flooring Carpet, Tile, Wood
Fireplaces Type Great Room
Fireplace true
Appliance Ceiling Fan(s), Gas Cooktop, Dishwasher, Plumbed For Ice Maker, Microwave, Wall Oven
Exterior
Exterior Feature Shed(s)
Waterfront Description Dock
Roof Type Shingle
Parking Type Garage - 1 Car
Building
Lot Description Water View, Waterfront
Building Description Vinyl Siding, 1.5 Story/Basement
Foundation Basement
Sewer Septic Installed
Water Well
Architectural Style Transitional
Structure Type Vinyl Siding
New Construction false
Schools
Elementary Schools Bethel
Middle Schools Oakridge
High Schools Clover
Others
Acceptable Financing Cash, Conventional
Listing Terms Cash, Conventional
Special Listing Condition None
Read Less
Want to know what your home might be worth? Contact us for a FREE valuation!

Our team is ready to help you sell your home for the highest possible price ASAP
© 2024 Listings courtesy of Canopy MLS as distributed by MLS GRID. All Rights Reserved.
Bought with Thomas Moody • Moody Brokers








