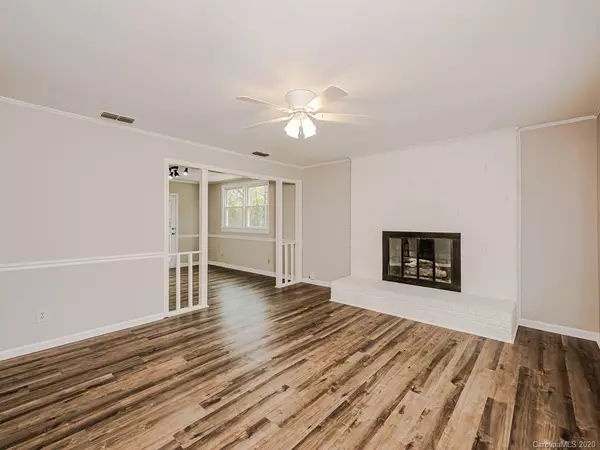$275,000
$279,000
1.4%For more information regarding the value of a property, please contact us for a free consultation.
2021 Leslie DR Gastonia, NC 28054
3 Beds
2 Baths
2,445 SqFt
Key Details
Sold Price $275,000
Property Type Single Family Home
Sub Type Single Family Residence
Listing Status Sold
Purchase Type For Sale
Square Footage 2,445 sqft
Price per Sqft $112
Subdivision New Hope Acres
MLS Listing ID 3683638
Sold Date 01/11/21
Style Ranch
Bedrooms 3
Full Baths 2
Year Built 1976
Lot Size 0.320 Acres
Acres 0.32
Property Description
Absolutely adorable ranch with finished basement. All new paint, LVP floors, bathrooms and kitchen appliances. This picture perfect dollhouse is move in ready. Nice level yard has workshop with electricity and air. Main floor features two bedrooms, two baths, large laundry room with storage, family room with fireplace and an eat in kitchen with an abundance of cabinets. Enjoy the backyard from the huge deck or screened porch. The lower level features a finished recreation room with fireplace and walk out access to the patio. Lower level also has an additional bedroom with brand new carpet and paint, and a huge freshly painted flex space which was previously used as a workout area. Lower level perfect for the teenager or college student. There is additional storage space as well. Showings begin Friday 11/27
Location
State NC
County Gaston
Interior
Interior Features Attic Fan, Attic Stairs Pulldown, Cable Available, Kitchen Island, Open Floorplan
Heating Central, Gas Hot Air Furnace, Gas Water Heater
Flooring Concrete, Vinyl
Fireplaces Type Living Room, Recreation Room
Fireplace true
Appliance Cable Prewire, Ceiling Fan(s), Dishwasher, Disposal, Electric Range, Exhaust Hood, Plumbed For Ice Maker, Microwave, Natural Gas
Exterior
Exterior Feature Outbuilding(s), Shed(s), Workshop
Roof Type Shingle
Parking Type Driveway
Building
Lot Description Level, Paved, Wooded
Building Description Brick Partial,Vinyl Siding, 1 Story Basement
Foundation Basement Inside Entrance, Basement Outside Entrance, Basement Partially Finished
Sewer Public Sewer
Water Public
Architectural Style Ranch
Structure Type Brick Partial,Vinyl Siding
New Construction false
Schools
Elementary Schools Gardner Park
Middle Schools Holbrook
High Schools Ashbrook
Others
Acceptable Financing Cash, Conventional, FHA, VA Loan
Listing Terms Cash, Conventional, FHA, VA Loan
Special Listing Condition None
Read Less
Want to know what your home might be worth? Contact us for a FREE valuation!

Our team is ready to help you sell your home for the highest possible price ASAP
© 2024 Listings courtesy of Canopy MLS as distributed by MLS GRID. All Rights Reserved.
Bought with TJ Bailey • Keller Williams Fort Mill








