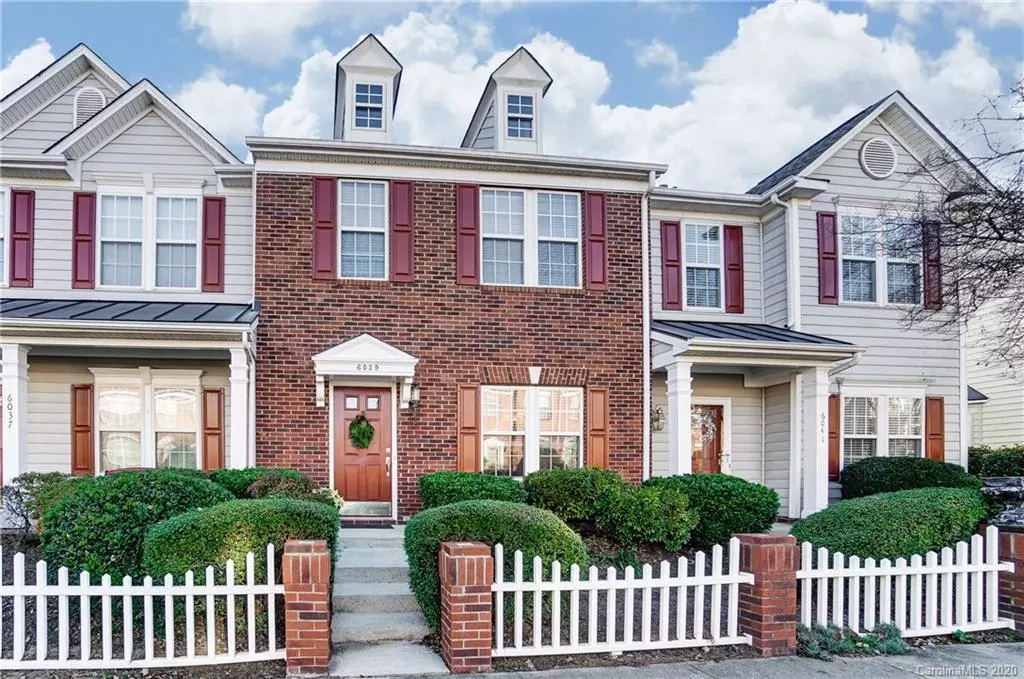$218,000
$218,800
0.4%For more information regarding the value of a property, please contact us for a free consultation.
6039 Creft CIR Indian Trail, NC 28079
2 Beds
3 Baths
1,496 SqFt
Key Details
Sold Price $218,000
Property Type Townhouse
Sub Type Townhouse
Listing Status Sold
Purchase Type For Sale
Square Footage 1,496 sqft
Price per Sqft $145
Subdivision Lake Park
MLS Listing ID 3682397
Sold Date 12/15/20
Style Traditional
Bedrooms 2
Full Baths 2
Half Baths 1
HOA Fees $223/mo
HOA Y/N 1
Year Built 1998
Property Description
LOVELY Two Story Townhome in Desirable Lake Park Community. As you enter, notice the ALL NEW Laminate Wood Floors throughout the downstairs.Cute Dining Room on the right that adjoins the Kitchen with lots of cabinets and drawers, Pantry and Exhaust Fan. In the rear is a true GREAT Room with an Elegant Marble Surround Fireplace and Lots of Light that looks over the rear Patio. Convenient Laundry Closet with storage rack plus a half bath that completes the downstairs area. Walk Upstairs to a split Bedroom Plan with a nice sized Master and its HUGE,Walk In Closet and Private Bathroom. In front is the Second Bedroom with Lots of Windows. When you go outside pease notice that the rear patio is private and also has a separate 4x8 storge shed.
One more note: the entire Townhome has just been professionally painted. So it is ready for you to move right in and add your own personal touches. Truly a GREAT Place to call HOME.
Location
State NC
County Union
Building/Complex Name Lake Park
Interior
Interior Features Attic Stairs Pulldown, Cable Available, Pantry, Split Bedroom, Walk-In Closet(s)
Heating Central, Gas Hot Air Furnace
Flooring Carpet, Laminate, Vinyl
Fireplaces Type Gas Log, Great Room
Fireplace true
Appliance Cable Prewire, Ceiling Fan(s), CO Detector, Electric Oven, Exhaust Hood, Plumbed For Ice Maker
Exterior
Exterior Feature Lawn Maintenance, Outbuilding(s)
Community Features Clubhouse, Lake, Outdoor Pool, Sidewalks, Street Lights, Tennis Court(s)
Parking Type On Street, Parking Space
Building
Lot Description Level, Private
Building Description Brick Partial,Vinyl Siding, 2 Story
Foundation Slab
Sewer Public Sewer
Water County Water
Architectural Style Traditional
Structure Type Brick Partial,Vinyl Siding
New Construction false
Schools
Elementary Schools Poplin
Middle Schools Porter Ridge
High Schools Porter Ridge
Others
HOA Name Henderson Properties
Acceptable Financing Cash, Conventional, FHA
Listing Terms Cash, Conventional, FHA
Special Listing Condition None
Read Less
Want to know what your home might be worth? Contact us for a FREE valuation!

Our team is ready to help you sell your home for the highest possible price ASAP
© 2024 Listings courtesy of Canopy MLS as distributed by MLS GRID. All Rights Reserved.
Bought with Mimi Gilmore • Keller Williams Select








