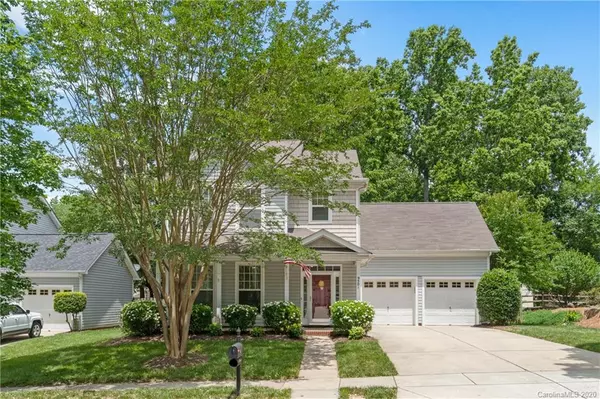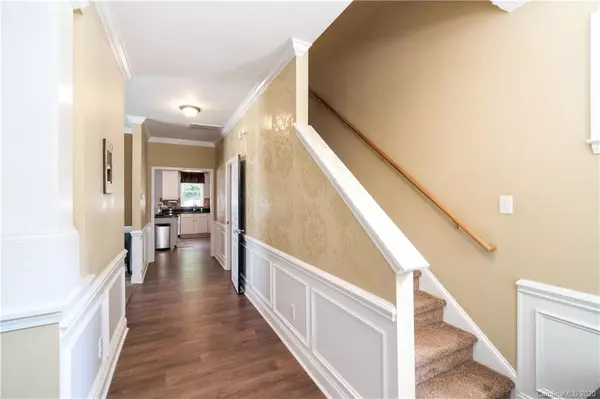$277,000
$277,000
For more information regarding the value of a property, please contact us for a free consultation.
9501 Brighthaven LN Charlotte, NC 28214
3 Beds
3 Baths
2,248 SqFt
Key Details
Sold Price $277,000
Property Type Single Family Home
Sub Type Single Family Residence
Listing Status Sold
Purchase Type For Sale
Square Footage 2,248 sqft
Price per Sqft $123
Subdivision Riverbend
MLS Listing ID 3627229
Sold Date 07/22/20
Style Traditional
Bedrooms 3
Full Baths 2
Half Baths 1
HOA Fees $49/ann
HOA Y/N 1
Year Built 2001
Lot Size 7,840 Sqft
Acres 0.18
Lot Dimensions 70x115x71x115
Property Description
Fantastic location in the Riverbend neighborhood. This beautiful home has an inviting front porch with mature landscaping, and it welcomes you into the home. The open concept floorplan gives you lots of flexibility for the living space. The kitchen features include an upgraded black granite counter top and freshly painted white cabinets. Stainless steel appliances all included with the purchase. The master bedroom features a vaulted ceiling and lots of natural light. The large master bathroom includes dual sinks. The backyard offers a huge deck for entertaining summer cookouts and a fenced in yard. Another feature included in the house is the outside storage shed. This home is a short walk to the pool and parks.
Location
State NC
County Mecklenburg
Interior
Interior Features Breakfast Bar, Kitchen Island, Open Floorplan
Heating Central, Gas Hot Air Furnace
Flooring Carpet, Laminate
Fireplaces Type Gas Log
Fireplace true
Appliance Ceiling Fan(s), Gas Cooktop, Dishwasher, Disposal, Dryer, Exhaust Hood, Plumbed For Ice Maker, Microwave, Refrigerator, Washer
Exterior
Exterior Feature Fence, Shed(s)
Community Features Outdoor Pool, Playground, Recreation Area, Sidewalks, Street Lights
Roof Type Fiberglass
Building
Building Description Vinyl Siding, 2 Story
Foundation Slab
Sewer Public Sewer
Water Public
Architectural Style Traditional
Structure Type Vinyl Siding
New Construction false
Schools
Elementary Schools Unspecified
Middle Schools Unspecified
High Schools Unspecified
Others
HOA Name Henderson
Acceptable Financing Cash, Conventional, FHA, VA Loan
Listing Terms Cash, Conventional, FHA, VA Loan
Special Listing Condition None
Read Less
Want to know what your home might be worth? Contact us for a FREE valuation!

Our team is ready to help you sell your home for the highest possible price ASAP
© 2024 Listings courtesy of Canopy MLS as distributed by MLS GRID. All Rights Reserved.
Bought with John Maultsby • Maultsby Realty Group








