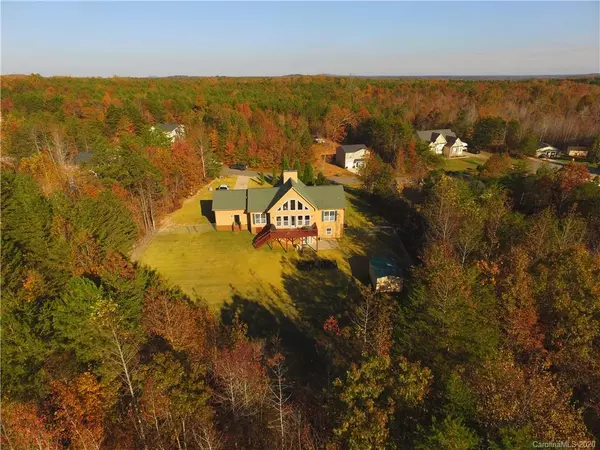$263,000
$270,000
2.6%For more information regarding the value of a property, please contact us for a free consultation.
2232 Pinnacle View DR Kings Mountain, NC 28086
3 Beds
3 Baths
1,644 SqFt
Key Details
Sold Price $263,000
Property Type Single Family Home
Sub Type Single Family Residence
Listing Status Sold
Purchase Type For Sale
Square Footage 1,644 sqft
Price per Sqft $159
Subdivision Pinnacles At Unity Grove
MLS Listing ID 3680104
Sold Date 12/08/20
Style Ranch
Bedrooms 3
Full Baths 2
Half Baths 1
Year Built 2012
Lot Size 1.750 Acres
Acres 1.75
Lot Dimensions 112x403x307x378
Property Description
You must see this beautiful, custom home near Crowders Mtn. State Park. Private fenced backyard great for outdoor entertaining and gardening. Zoysia Turf grass surrounds home. 36" interior doors and 9' ceilings on main level. F/R features 23' vaulted ceiling, wood burning stone fireplace, wired surround sound w/F & R speakers in ceiling and wall of windows. Kitchen features gorgeous cherry finished cabinets, granite countertops and induction cooktop. Coretex luxury vinyl plank floors throughout the home. Guest BR's are carpeted. Spacious master suite, master bath has dbl. vanity, garden tub, separate shower and his and her walk-in closets. Walkout basement has 8' dropped ceiling, den and wet bar w/granite countertop, 1/2 ba and lg exercise room. Reinforced premium vinyl siding, Silver Line by Anderson Windows Larson H/D security storm door at front door. 6 mil foundation wrap and French drain installed. 8 minutes to I-85 and 30 min. to Charlotte Douglas Airport.
Location
State NC
County Gaston
Interior
Interior Features Cable Available, Garden Tub, Vaulted Ceiling, Walk-In Closet(s), Wet Bar
Heating Heat Pump, Heat Pump
Flooring Carpet, Concrete, Vinyl
Fireplaces Type Family Room
Fireplace true
Appliance Cable Prewire, Ceiling Fan(s), Electric Cooktop, Dishwasher, Electric Dryer Hookup, Electric Oven, Plumbed For Ice Maker, Microwave, Surround Sound
Exterior
Exterior Feature Fence, Outbuilding(s)
Community Features None
Roof Type Shingle
Parking Type Driveway, Garage - 1 Car, Parking Space
Building
Lot Description Cleared, Paved, Private, Sloped, Wooded, Wooded
Building Description Vinyl Siding, 1 Story Basement
Foundation Basement, Basement Inside Entrance, Basement Outside Entrance, Basement Partially Finished, Crawl Space
Sewer Septic Installed
Water Well
Architectural Style Ranch
Structure Type Vinyl Siding
New Construction false
Schools
Elementary Schools Chapel Grove
Middle Schools Southwest
High Schools Hunter Huss
Others
Acceptable Financing Cash, Conventional, FHA, USDA Loan, VA Loan
Listing Terms Cash, Conventional, FHA, USDA Loan, VA Loan
Special Listing Condition None
Read Less
Want to know what your home might be worth? Contact us for a FREE valuation!

Our team is ready to help you sell your home for the highest possible price ASAP
© 2024 Listings courtesy of Canopy MLS as distributed by MLS GRID. All Rights Reserved.
Bought with Christi Mercer • HoneyBee Real Estate








