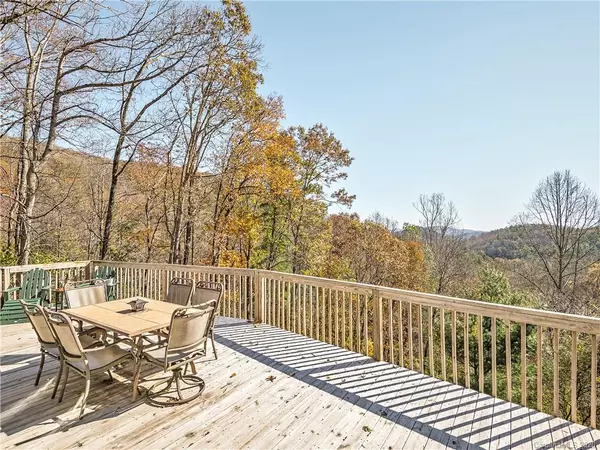$597,500
$612,000
2.4%For more information regarding the value of a property, please contact us for a free consultation.
51 Indian TRL Asheville, NC 28803
3 Beds
3 Baths
2,626 SqFt
Key Details
Sold Price $597,500
Property Type Single Family Home
Sub Type Single Family Residence
Listing Status Sold
Purchase Type For Sale
Square Footage 2,626 sqft
Price per Sqft $227
Subdivision Indian Falls Estates
MLS Listing ID 3678435
Sold Date 01/07/21
Bedrooms 3
Full Baths 3
HOA Fees $30/ann
HOA Y/N 1
Year Built 1981
Lot Size 1.300 Acres
Acres 1.3
Property Sub-Type Single Family Residence
Property Description
The views of your dreams just minutes to Downtown Asheville! Here you will find gorgeous modern updates, and short term rentals are allowed for when you can't make it to your mountain get-away. Relax on your expansive deck while enjoying the peace and quiet mountain living affords. Perhaps you will choose to hike woodland trails to the off property shared waterfall? Layered mountain views are breathtaking right at home. Get up early to catch the sunrise as it peeks over the mountain tops. Inside, the updates are abundant. The massive stone fireplace sets the tone of permanence, and is a central design feature. Downstairs, the space is wide and open with it's own entrance. There is even a workshop/garage space! This home is a true find!
Location
State NC
County Buncombe
Interior
Interior Features Attic Other, Cable Available, Garage Shop, Open Floorplan, Walk-In Closet(s), Window Treatments
Heating Heat Pump, Heat Pump
Flooring Carpet, Tile, Wood
Fireplaces Type Family Room, Recreation Room, Wood Burning Stove
Fireplace true
Appliance Ceiling Fan(s), Dishwasher, Dryer, Electric Range, Washer
Laundry Utility Room
Exterior
Exterior Feature Wired Internet Available, Other
Community Features Other
Waterfront Description None
Roof Type Metal
Street Surface Concrete
Building
Lot Description Long Range View, Mountain View, Private, Sloped, Wooded, Year Round View
Building Description Stone,Wood Siding, 1 Story Basement
Foundation Basement Fully Finished, Basement Outside Entrance, Block
Sewer Septic Installed
Water Community Well
Structure Type Stone,Wood Siding
New Construction false
Schools
Elementary Schools Glen Arden/Koontz
Middle Schools Cane Creek
High Schools T.C. Roberson
Others
HOA Name Erik Simes
Acceptable Financing Cash, Conventional, FHA, VA Loan
Listing Terms Cash, Conventional, FHA, VA Loan
Special Listing Condition None
Read Less
Want to know what your home might be worth? Contact us for a FREE valuation!

Our team is ready to help you sell your home for the highest possible price ASAP
© 2025 Listings courtesy of Canopy MLS as distributed by MLS GRID. All Rights Reserved.
Bought with Heidi DuBose Fore • Beverly-Hanks, Merrimon







