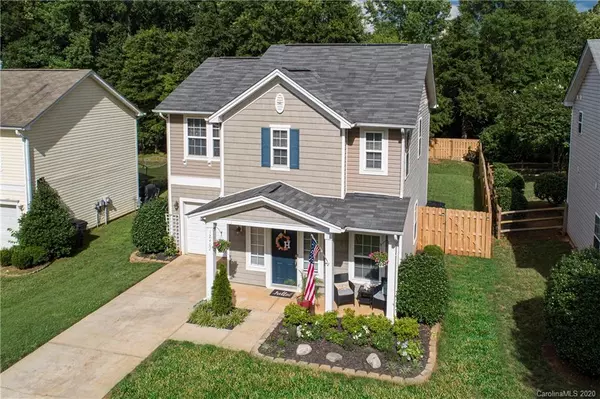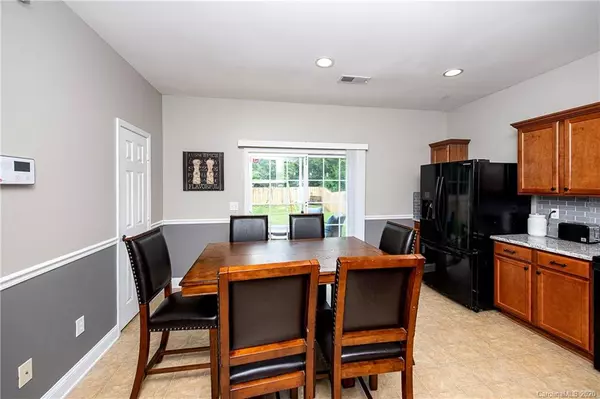$242,500
$234,900
3.2%For more information regarding the value of a property, please contact us for a free consultation.
12402 Cumberland Cove DR Charlotte, NC 28273
3 Beds
3 Baths
1,468 SqFt
Key Details
Sold Price $242,500
Property Type Single Family Home
Sub Type Single Family Residence
Listing Status Sold
Purchase Type For Sale
Square Footage 1,468 sqft
Price per Sqft $165
Subdivision Hamilton Lakes
MLS Listing ID 3632547
Sold Date 07/27/20
Style Transitional
Bedrooms 3
Full Baths 2
Half Baths 1
HOA Fees $20/ann
HOA Y/N 1
Year Built 2005
Lot Size 6,490 Sqft
Acres 0.149
Lot Dimensions 50x130x50x130
Property Description
Charming 3 bedroom home with two and a half baths, garage, and fenced in rear yard. A wonderful opportunity to own in the Steele Creek area; close to shopping, restaurants, major roads, and great schools. Open floor plan with everything you need. The main level boasts a spacious family room with wood floors that is open to the eat in kitchen; featuring upgraded granite, lots of cabinetry, and pantry. Head on upstairs for two secondary bedrooms with full hall bath, and separate laundry room. The master suite is also on the upper level and boasts lots of light, a tray ceiling, walk in closet, and master bath with vanity and garden tub. The exterior features a lovely front porch and private rear yard oasis that is newly fenced, flat, and has lots of space to relax and unwind. Community features sidewalks, a lake, and community pool. Come see before it's too late! MULTIPLE OFFERS received, sellers are requesting Best Offer by 12 noon, Monday, June 22, 2020.
Location
State NC
County Mecklenburg
Interior
Interior Features Attic Stairs Pulldown, Garden Tub, Open Floorplan, Pantry, Tray Ceiling, Walk-In Closet(s)
Heating Central, Gas Hot Air Furnace
Flooring Carpet, Hardwood, Vinyl
Fireplace false
Appliance Cable Prewire, Ceiling Fan(s), Dishwasher, Disposal, Electric Range, Microwave
Exterior
Exterior Feature Fence
Community Features Lake, Outdoor Pool, Sidewalks
Building
Lot Description Level, Wooded
Building Description Vinyl Siding, 2 Story
Foundation Slab
Sewer County Sewer
Water County Water
Architectural Style Transitional
Structure Type Vinyl Siding
New Construction false
Schools
Elementary Schools River Gate
Middle Schools Southwest
High Schools Olympic
Others
HOA Name AMS
Acceptable Financing Cash, Conventional, FHA, VA Loan
Listing Terms Cash, Conventional, FHA, VA Loan
Special Listing Condition None
Read Less
Want to know what your home might be worth? Contact us for a FREE valuation!

Our team is ready to help you sell your home for the highest possible price ASAP
© 2024 Listings courtesy of Canopy MLS as distributed by MLS GRID. All Rights Reserved.
Bought with Greg Wilson • RE/MAX Executive








