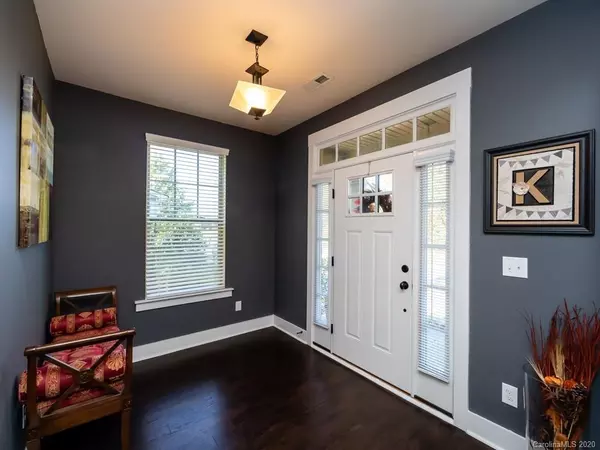$460,000
$460,000
For more information regarding the value of a property, please contact us for a free consultation.
2310 Woodward AVE Charlotte, NC 28206
3 Beds
3 Baths
2,325 SqFt
Key Details
Sold Price $460,000
Property Type Single Family Home
Sub Type Single Family Residence
Listing Status Sold
Purchase Type For Sale
Square Footage 2,325 sqft
Price per Sqft $197
Subdivision Brightwalk
MLS Listing ID 3678457
Sold Date 12/30/20
Bedrooms 3
Full Baths 2
Half Baths 1
HOA Fees $35/mo
HOA Y/N 1
Year Built 2012
Lot Size 5,009 Sqft
Acres 0.115
Property Description
Immaculate home with excellent curb appeal in desirable Brightwalk. Convenient to Uptown, NoDa, Music Factory, Breweries & Camp North End. Handsome millwork, tons of natural light & fresh, neutral paint throughout. Spacious kitchen features white cabinetry, granite countertops, subway tile backsplash, stainless steel appliances, walk-in pantry & large island. Front room has coffered ceiling and could be used as formal living room, private study, or home office. Spacious loft/bonus offers great additional living space. Master suite has large bedroom w/ coffered ceiling, walk-in closet, en suite bath with walk-in shower & garden tub! Two spacious secondary bedrooms & large laundry room also on second floor. **Large unfinished space above two car garage provides great potential for those seeking 2nd living space, office studio, or income producing apartment.** Get active using neighborhood walking trails, park, playground, basketball court & creek in thriving community atmosphere!
Location
State NC
County Mecklenburg
Interior
Interior Features Attic Stairs Pulldown, Kitchen Island, Open Floorplan, Pantry, Split Bedroom, Walk-In Closet(s), Walk-In Pantry
Heating Central
Flooring Carpet, Tile
Fireplace false
Appliance Cable Prewire, Ceiling Fan(s), CO Detector, Dishwasher, Disposal, Electric Dryer Hookup, Electric Range, Microwave
Exterior
Community Features Picnic Area, Playground, Pond, Recreation Area, Sidewalks, Street Lights, Walking Trails
Roof Type Shingle
Parking Type Detached, Garage - 2 Car, Garage Door Opener, Keypad Entry, On Street
Building
Lot Description Level
Building Description Hardboard Siding,Stone Veneer, 2 Story
Foundation Slab
Builder Name Standard Pacific
Sewer Public Sewer
Water Public
Structure Type Hardboard Siding,Stone Veneer
New Construction false
Schools
Elementary Schools Unspecified
Middle Schools Unspecified
High Schools Unspecified
Others
HOA Name CAMS
Acceptable Financing Cash, Conventional
Listing Terms Cash, Conventional
Special Listing Condition None
Read Less
Want to know what your home might be worth? Contact us for a FREE valuation!

Our team is ready to help you sell your home for the highest possible price ASAP
© 2024 Listings courtesy of Canopy MLS as distributed by MLS GRID. All Rights Reserved.
Bought with Jessica Flinn • Savvy + Co Real Estate








