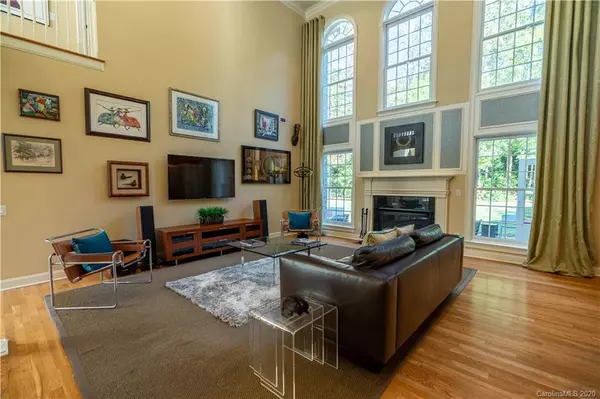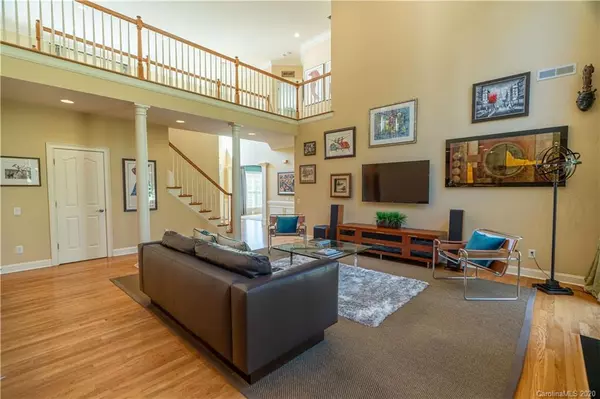$720,000
$710,000
1.4%For more information regarding the value of a property, please contact us for a free consultation.
12025 James Richard DR Charlotte, NC 28277
5 Beds
5 Baths
4,943 SqFt
Key Details
Sold Price $720,000
Property Type Single Family Home
Sub Type Single Family Residence
Listing Status Sold
Purchase Type For Sale
Square Footage 4,943 sqft
Price per Sqft $145
Subdivision Vanderbilt At Providence
MLS Listing ID 3657625
Sold Date 12/17/20
Bedrooms 5
Full Baths 4
Half Baths 1
HOA Fees $31/ann
HOA Y/N 1
Year Built 2004
Lot Size 0.400 Acres
Acres 0.4
Property Description
VANDERBILT AT PROVIDENCE... Beautifully updated brick home featuring 5BR, 4.5BA, with 2 bonus rooms/flex space, and 3 car garage! Open floor plan with natural light coming through every window. Gourmet Kitchen features SS appliances, gas cooktop, gorgeous granite counters with tile backsplash, and breakfast room. The master suite on the main level features a tray ceiling, large closet, soaking tub and separate shower. Grand 2-story great room w/gas fireplace. Formal living room, dining room, butler’s pantry, ½ bath and spacious laundry room complete the main level. An additional master suite with bonus room upstairs can be used as MIL/nanny suite. Additional 3BR, 2BA and bonus/flex space on upper level. Unbelievable storage! Screened porch overlooks private fenced backyard with lush landscaping. Room for a pool or join PCC and take advantage of the golf, fitness, and social memberships. Established neighborhood, great schools & walkability...this home checks all the boxes!
Location
State NC
County Mecklenburg
Interior
Interior Features Attic Stairs Pulldown, Cable Available, Open Floorplan, Pantry, Walk-In Closet(s), Walk-In Pantry, Window Treatments
Heating Central, Gas Hot Air Furnace, Multizone A/C, Zoned
Flooring Carpet, Tile, Wood
Fireplaces Type Gas Log, Great Room
Fireplace true
Appliance Cable Prewire, Gas Cooktop, Dishwasher, Microwave, Oven
Exterior
Exterior Feature Fence, In-Ground Irrigation
Community Features Golf, Pond, Sidewalks, Street Lights, Other
Roof Type Shingle
Building
Lot Description Level, Private, Wooded
Building Description Brick, 2 Story
Foundation Crawl Space
Sewer Public Sewer
Water Public
Structure Type Brick
New Construction false
Schools
Elementary Schools Polo Ridge
Middle Schools Jay M. Robinson
High Schools Ardrey Kell
Others
HOA Name William Douglas
Acceptable Financing Cash, Conventional, VA Loan
Listing Terms Cash, Conventional, VA Loan
Special Listing Condition None
Read Less
Want to know what your home might be worth? Contact us for a FREE valuation!

Our team is ready to help you sell your home for the highest possible price ASAP
© 2024 Listings courtesy of Canopy MLS as distributed by MLS GRID. All Rights Reserved.
Bought with D.C. Chauhan • K.M.D. Realty Inc.








