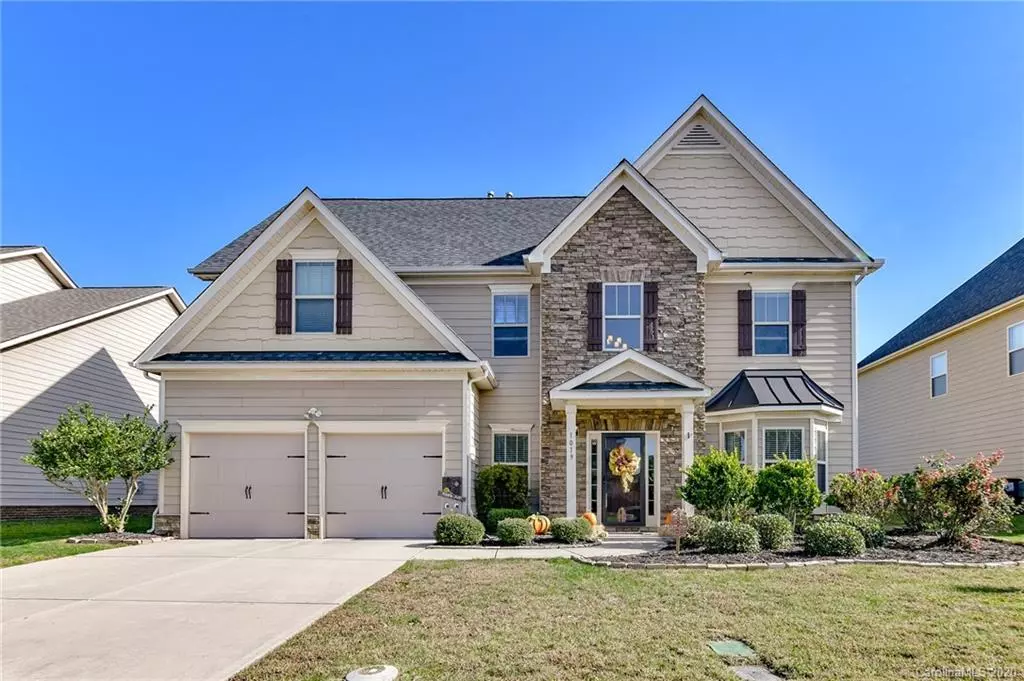$347,001
$334,999
3.6%For more information regarding the value of a property, please contact us for a free consultation.
1019 Potomac RD Indian Trail, NC 28079
5 Beds
4 Baths
2,796 SqFt
Key Details
Sold Price $347,001
Property Type Single Family Home
Sub Type Single Family Residence
Listing Status Sold
Purchase Type For Sale
Square Footage 2,796 sqft
Price per Sqft $124
Subdivision Annandale
MLS Listing ID 3679169
Sold Date 12/18/20
Bedrooms 5
Full Baths 3
Half Baths 1
HOA Fees $63/qua
HOA Y/N 1
Year Built 2013
Lot Size 8,712 Sqft
Acres 0.2
Property Description
Welcome Home! Gorgeous 2-story home in sought after Annandale with TONS OF UPGRADES, FRESH PAINT, and an open spacious floorplan! The five bedrooms include a GUEST SUITE ON MAIN WITH FULL BATH, four (4) bedrooms, two (2) full baths with granite, and one (1) fully renovated half bath, with HUGE CLOSETS throughout! The open kitchen includes granite countertops, tile backsplash, center island, and beautiful pendant lighting. The cozy family room offers a FIREPLACE with natural gas. Master bedroom and formal dining have trey ceilings for a more open feel. The oversized master bath suite includes a garden tub, large two-sink vanity with granite and tiled shower. Laundry is spacious and includes a utility sink. The beautifully landscaped lot includes a 400 sq. ft. custom paver patio and fenced yard. This home will NOT LAST LONG!
Location
State NC
County Union
Interior
Interior Features Attic Stairs Pulldown, Pantry, Walk-In Closet(s)
Heating Central, Gas Hot Air Furnace
Flooring Carpet, Hardwood, Tile, Vinyl
Fireplaces Type Gas
Fireplace true
Appliance Ceiling Fan(s), Dishwasher, Gas Range, Plumbed For Ice Maker
Exterior
Exterior Feature Fence, In-Ground Irrigation
Community Features Outdoor Pool, Playground, Recreation Area, Tennis Court(s)
Parking Type Attached Garage, Driveway, Garage - 2 Car
Building
Building Description Cedar,Fiber Cement,Stone, 2 Story
Foundation Slab
Sewer Public Sewer, County Sewer
Water Public, County Water
Structure Type Cedar,Fiber Cement,Stone
New Construction false
Schools
Elementary Schools Poplin
Middle Schools Porter Ridge
High Schools Porter Ridge
Others
Acceptable Financing Cash, Conventional, FHA
Listing Terms Cash, Conventional, FHA
Special Listing Condition None
Read Less
Want to know what your home might be worth? Contact us for a FREE valuation!

Our team is ready to help you sell your home for the highest possible price ASAP
© 2024 Listings courtesy of Canopy MLS as distributed by MLS GRID. All Rights Reserved.
Bought with Flo Robertson • Chopas & Company








