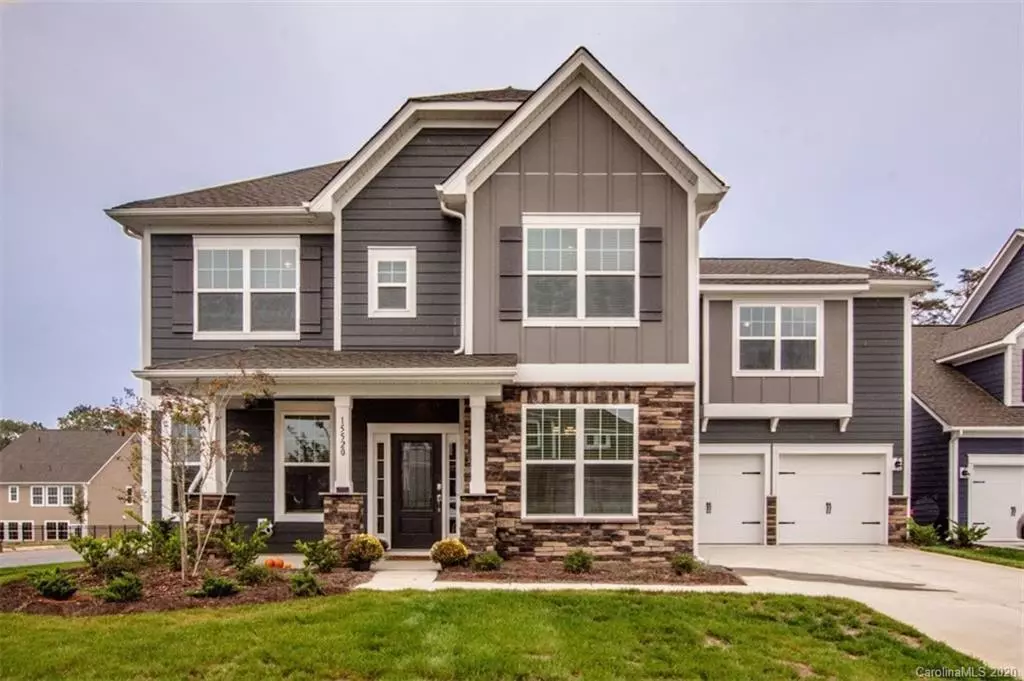$485,000
$485,000
For more information regarding the value of a property, please contact us for a free consultation.
15520 Queens Trail DR Davidson, NC 28036
5 Beds
5 Baths
3,474 SqFt
Key Details
Sold Price $485,000
Property Type Single Family Home
Sub Type Single Family Residence
Listing Status Sold
Purchase Type For Sale
Square Footage 3,474 sqft
Price per Sqft $139
Subdivision Davidson East
MLS Listing ID 3677520
Sold Date 12/04/20
Bedrooms 5
Full Baths 4
Half Baths 1
HOA Fees $63/ann
HOA Y/N 1
Year Built 2020
Lot Size 0.270 Acres
Acres 0.27
Property Description
This MOVE IN READY beautiful well maintained 2020 home sits on a flat fenced in yard and backs up to a beautiful tree line, is located in the highly desirable Davidson East subdivision! This home offers rocking chair front porch, large yard for relaxing or entertaining, screened porch out back, brick paver patio, outdoor fireplace and more! Inside this house offers a formal dining room, office, open concept in common area of kitchen, large eat in kitchen and living room, additional bedroom down with private bath to total 5 bedrooms in all, large owner's suite with owner's retreat with fireplace, private bath and large walk in closet, 3 additional second floor bedrooms, a large bonus/bedroom above the garage and more! Conveniently located close to Downtown Davidson, 115, 73 and 77, 21, restaurants and shopping including Birkdale Village, Northcross Shopping Center, airport and more!!
Location
State NC
County Mecklenburg
Interior
Interior Features Attic Stairs Pulldown, Open Floorplan, Walk-In Closet(s), Walk-In Pantry
Heating Central
Flooring Vinyl
Fireplaces Type Den, Family Room, Gas Log, Living Room, Master Bedroom, Gas
Fireplace true
Appliance Cable Prewire, Ceiling Fan(s), CO Detector, Gas Cooktop, Dishwasher, Electric Dryer Hookup, Gas Range
Exterior
Exterior Feature Outdoor Fireplace, Underground Power Lines
Community Features Outdoor Pool, Picnic Area, Playground, Sidewalks
Roof Type Shingle
Parking Type Garage - 2 Car
Building
Lot Description Corner Lot, Cul-De-Sac, Level
Building Description Fiber Cement,Stone, 2 Story
Foundation Slab, Slab
Builder Name Lennar
Sewer Public Sewer
Water Public
Structure Type Fiber Cement,Stone
New Construction true
Schools
Elementary Schools Davidson
Middle Schools Bailey
High Schools William Amos Hough
Others
HOA Name CAM
Acceptable Financing Cash, Conventional, FHA, VA Loan
Listing Terms Cash, Conventional, FHA, VA Loan
Special Listing Condition None
Read Less
Want to know what your home might be worth? Contact us for a FREE valuation!

Our team is ready to help you sell your home for the highest possible price ASAP
© 2024 Listings courtesy of Canopy MLS as distributed by MLS GRID. All Rights Reserved.
Bought with Ty Chapman • Lake Norman Realty Inc








