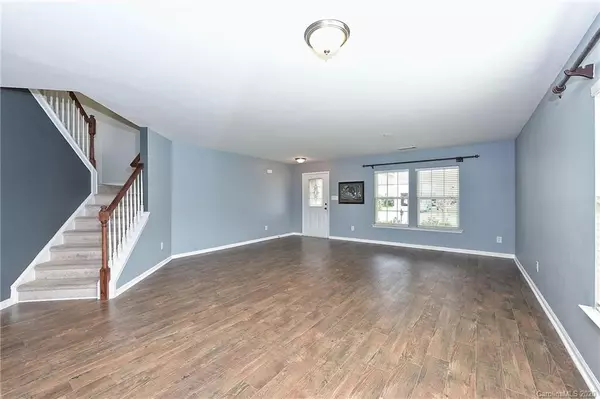$320,000
$320,000
For more information regarding the value of a property, please contact us for a free consultation.
15642 Normans Landing DR Charlotte, NC 28273
4 Beds
3 Baths
2,928 SqFt
Key Details
Sold Price $320,000
Property Type Single Family Home
Sub Type Single Family Residence
Listing Status Sold
Purchase Type For Sale
Square Footage 2,928 sqft
Price per Sqft $109
Subdivision Hamilton Lakes
MLS Listing ID 3676885
Sold Date 01/14/21
Bedrooms 4
Full Baths 2
Half Baths 1
HOA Fees $20/mo
HOA Y/N 1
Abv Grd Liv Area 2,928
Year Built 2007
Lot Size 6,534 Sqft
Acres 0.15
Property Description
Charming two-story home located on a quiet cul-de-sac street in the Hamilton Lakes neighborhood. This 4-bedroom, 2.5-bathroom home boasts an open, transitional floor plan with over 2,900 heated square feet. The large kitchen features an island, stainless steel appliances, recessed lighting, backsplash and tons of cabinet and counter space. The huge master bedroom offers a tray ceiling, ceiling fan, and walk-in closet. The loft area is the perfect space for an office setup, play area, or an additional living/hangout space. There are three spacious secondary bedrooms upstairs. There is no shortage of storage space or natural light in the home. One of the best features of the home is the oversized deck that is the ideal setup for entertaining in your private, tree-lined backyard. Living here, you are conveniently located to all of the restaurants and retail at Rivergate, I-77, Carowinds, Lake Wylie, the Charlotte Premium Outlets and so much more. One year home warranty included.
Location
State NC
County Mecklenburg
Zoning R3
Interior
Interior Features Attic Stairs Pulldown, Cable Prewire, Garden Tub, Kitchen Island, Open Floorplan, Pantry, Tray Ceiling(s), Walk-In Closet(s)
Heating Central, Forced Air, Natural Gas
Cooling Ceiling Fan(s)
Flooring Carpet, Laminate, Tile, Vinyl
Appliance Dishwasher, Gas Water Heater, Microwave, Refrigerator
Exterior
Garage Spaces 2.0
Fence Fenced
Community Features Outdoor Pool, Sidewalks
Utilities Available Cable Available
Roof Type Shingle
Garage true
Building
Lot Description Level
Foundation Slab
Sewer Public Sewer
Water City
Level or Stories Two
Structure Type Vinyl
New Construction false
Schools
Elementary Schools Unspecified
Middle Schools Unspecified
High Schools Unspecified
Others
Acceptable Financing Cash, Conventional, FHA, VA Loan
Listing Terms Cash, Conventional, FHA, VA Loan
Special Listing Condition None
Read Less
Want to know what your home might be worth? Contact us for a FREE valuation!

Our team is ready to help you sell your home for the highest possible price ASAP
© 2024 Listings courtesy of Canopy MLS as distributed by MLS GRID. All Rights Reserved.
Bought with Ana Lotsey • NorthGroup Real Estate, Inc.








