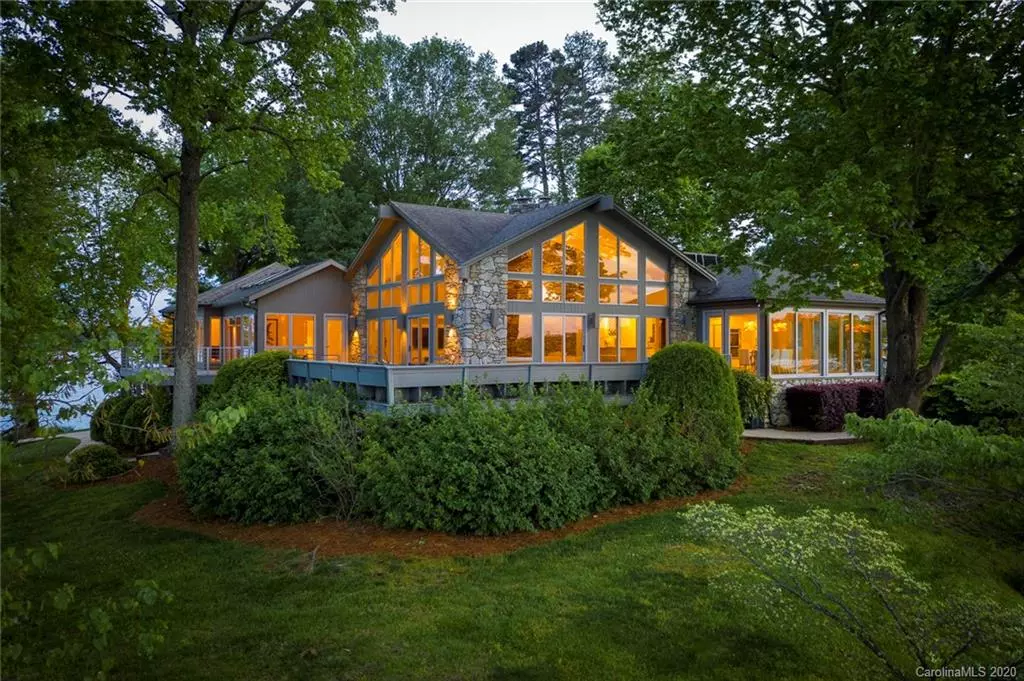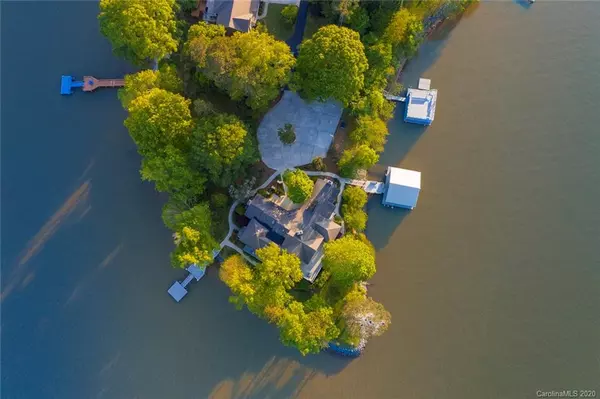$1,211,220
$1,300,000
6.8%For more information regarding the value of a property, please contact us for a free consultation.
4661 Island Forks RD Lake Wylie, SC 29710
4 Beds
4 Baths
5,140 SqFt
Key Details
Sold Price $1,211,220
Property Type Single Family Home
Sub Type Single Family Residence
Listing Status Sold
Purchase Type For Sale
Square Footage 5,140 sqft
Price per Sqft $235
MLS Listing ID 3610273
Sold Date 07/17/20
Style Contemporary
Bedrooms 4
Full Baths 3
Half Baths 1
Year Built 1981
Lot Size 0.930 Acres
Acres 0.93
Property Description
This sophisticated home sits on what is indisputably the most magnificent lot on Lake Wylie. Set on a peninsula point you will enjoy an expansive panoramic view of the lake. Enjoy lake life as you sit on your balcony watching the herons and osprey glide over the water. In the distance on a clear day you can see Charlotte’s skyline. The Modern Contemporary styling features open spaces and clean architectural lines. Ceiling to floor windows throughout bring the outdoors in; every room affords a breathtaking view of the lake. The luxury fit and finish is evident in every detail from clear maple floors to Sub Zero appliances and leathered granite. Bathrooms are marble with switchable glass to optimize privacy without obscuring the lake view.The property has approx. 650 feet of waterfront and a double slip boat house with boat lift and a pier on the opposite side of the home, both with easy egress to the water, no steep inclines. Home comes with a seller paid home warranty. Welcome home!
Location
State SC
County York
Body of Water Lake Wylie
Interior
Interior Features Attic Fan, Attic Stairs Pulldown, Breakfast Bar, Built Ins, Cable Available, Cathedral Ceiling(s), Open Floorplan, Pantry, Sauna, Skylight(s), Split Bedroom, Tray Ceiling, Vaulted Ceiling, Walk-In Closet(s), Wet Bar, Window Treatments
Heating Active Solar, Central, Heat Pump, Propane
Flooring Marble, Hardwood, Slate, Tile, Wood
Fireplaces Type Gas Log, Great Room, Propane, Wood Burning
Fireplace true
Appliance Bar Fridge, Cable Prewire, Ceiling Fan(s), Central Vacuum, CO Detector, Convection Oven, Electric Cooktop, Dishwasher, Disposal, Double Oven, Electric Dryer Hookup, Plumbed For Ice Maker, Intercom, Microwave, Network Ready, Propane Cooktop, Refrigerator, Security System, Self Cleaning Oven, Surround Sound, Wall Oven
Exterior
Exterior Feature In-Ground Irrigation, Outbuilding(s), Satellite Internet Available, Underground Power Lines, Wired Internet Available, Other
Community Features Lake
Waterfront Description Boat House,Boat Lift,Dock,Paddlesport Launch Site,Retaining Wall
Roof Type Shingle
Parking Type Driveway, Parking Space - 4+
Building
Lot Description Lake Access, Private, Views, Water View, Waterfront
Building Description Stone,Wood Siding, 1 Story Basement
Foundation Basement Inside Entrance, Basement Outside Entrance, Crawl Space, Crawl Space
Sewer Septic Installed
Water Filtration System, Well
Architectural Style Contemporary
Structure Type Stone,Wood Siding
New Construction false
Schools
Elementary Schools Oakridge
Middle Schools Oakridge
High Schools Clover
Others
Acceptable Financing Cash, Conventional, VA Loan
Listing Terms Cash, Conventional, VA Loan
Special Listing Condition None
Read Less
Want to know what your home might be worth? Contact us for a FREE valuation!

Our team is ready to help you sell your home for the highest possible price ASAP
© 2024 Listings courtesy of Canopy MLS as distributed by MLS GRID. All Rights Reserved.
Bought with Catherine Montsinger • Allen Tate Lake Wylie








