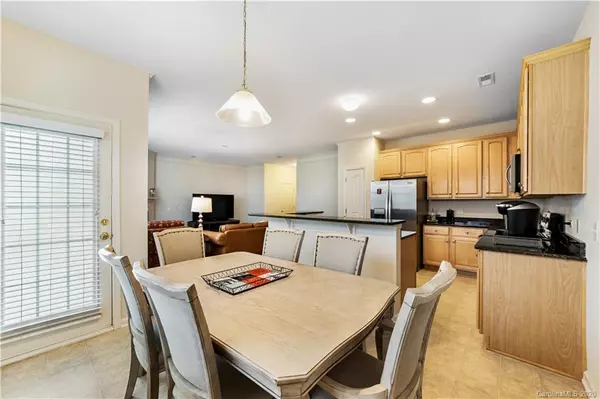$283,000
$279,900
1.1%For more information regarding the value of a property, please contact us for a free consultation.
9448 Graywell LN Charlotte, NC 28277
3 Beds
3 Baths
1,687 SqFt
Key Details
Sold Price $283,000
Property Type Single Family Home
Sub Type Single Family Residence
Listing Status Sold
Purchase Type For Sale
Square Footage 1,687 sqft
Price per Sqft $167
Subdivision Daventry At Southampton Commons
MLS Listing ID 3631581
Sold Date 08/12/20
Style Traditional
Bedrooms 3
Full Baths 2
Half Baths 1
HOA Fees $134/mo
HOA Y/N 1
Year Built 2003
Lot Size 3,920 Sqft
Acres 0.09
Lot Dimensions 42x89
Property Description
Located in a quiet community that is walkable to many options for shopping and dining, this home offers a flowing, modern floor plan, a large master suite and a family room with a fireplace. One of the most popular floor plans in the community, the residence has an attached two car garage and ample driveway parking. An entry framed by mature landscaping leads to the open concept family room/dining area/kitchen. Separated by a wrap-around bar with counter seating, the kitchen has granite counters, custom cabinets and stainless steel appliances. Two guest suites, an upstairs laundry room and a spacious master add to the appeal. Features include a walk-in closet, separate shower and soaking tub. Other highlights include newer carpet, hardwood floors and fixtures, fresh paint, a newer roof and newer HVAC system. Located nearby award-winning schools, in a community with low HOA fees including water/sewer, a pool, a playground, and maintenance free landscaping.
Location
State NC
County Mecklenburg
Interior
Interior Features Attic Other, Cable Available, Kitchen Island, Open Floorplan, Pantry, Walk-In Closet(s)
Heating Central, Gas Hot Air Furnace
Flooring Carpet, Tile, Wood
Fireplaces Type Family Room, Gas Log
Appliance Cable Prewire, Ceiling Fan(s), Electric Cooktop, Dishwasher, Disposal, Electric Dryer Hookup, Microwave
Exterior
Exterior Feature Lawn Maintenance
Community Features Outdoor Pool, Playground, Sidewalks, Street Lights
Waterfront Description None
Roof Type Shingle
Parking Type Garage - 2 Car, Parking Space - 2
Building
Lot Description Level
Building Description Stone Veneer,Vinyl Siding, 2 Story
Foundation Slab
Sewer Public Sewer
Water Public
Architectural Style Traditional
Structure Type Stone Veneer,Vinyl Siding
New Construction false
Schools
Elementary Schools Elon Park
Middle Schools Community House
High Schools Ardrey Kell
Others
HOA Name CSI Management
Acceptable Financing Cash, Conventional, FHA, VA Loan
Listing Terms Cash, Conventional, FHA, VA Loan
Special Listing Condition None
Read Less
Want to know what your home might be worth? Contact us for a FREE valuation!

Our team is ready to help you sell your home for the highest possible price ASAP
© 2024 Listings courtesy of Canopy MLS as distributed by MLS GRID. All Rights Reserved.
Bought with Bala Sure • RE/MAX Executive








