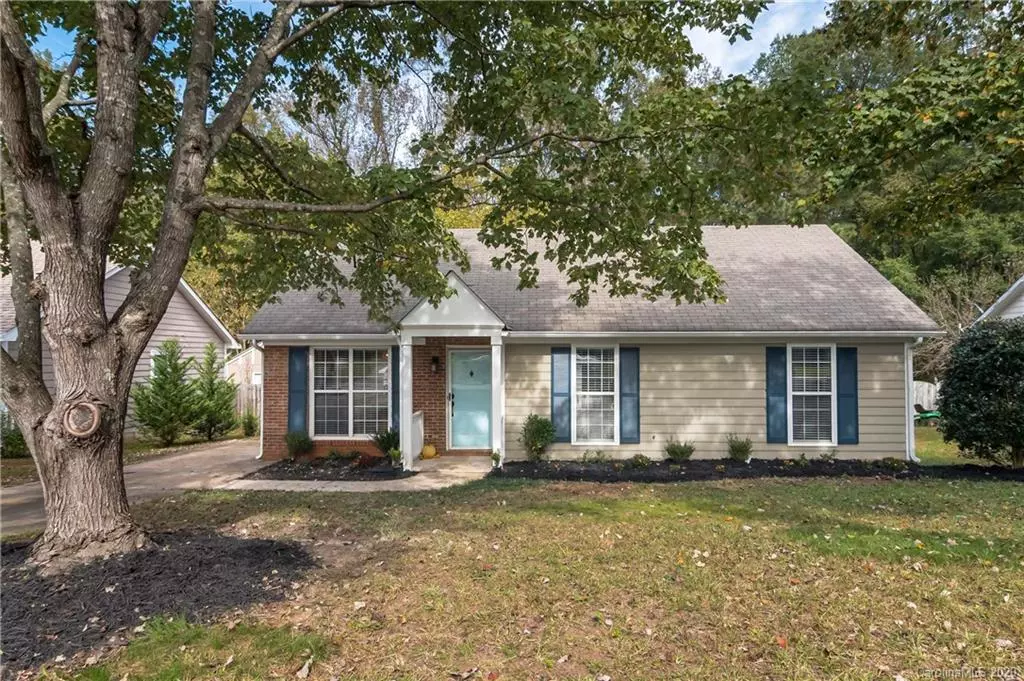$225,000
$215,000
4.7%For more information regarding the value of a property, please contact us for a free consultation.
121 Stratford DR Indian Trail, NC 28079
3 Beds
2 Baths
1,137 SqFt
Key Details
Sold Price $225,000
Property Type Single Family Home
Sub Type Single Family Residence
Listing Status Sold
Purchase Type For Sale
Square Footage 1,137 sqft
Price per Sqft $197
Subdivision Village At Indian Trail
MLS Listing ID 3671838
Sold Date 12/08/20
Style Transitional
Bedrooms 3
Full Baths 2
Year Built 1994
Lot Size 9,147 Sqft
Acres 0.21
Property Description
Highly desirable ranch floorplan with TONS of NEW upgrades! This home with fresh exterior paint is located on a quiet cul-de-sac street and perfectly situated close to restaurants, shopping, parks and the interstate. Inside, the main living areas feature UPDATED Laminate hardwood flooring, fresh neutral paint and lots of windows providing natural light. The great room with vaulted ceiling flows into the adjoining dining area and UPDATED kitchen; Featuring NEW stainless steel appliances, NEW granite counter tops, NEW Faucet, white cabinets. Retreat to the spacious master suite with walk in closet and private, UPDATED master bath. Bedrooms #2, #3 and full hall bath with NEW Vanity and flooring complete the interior of this convenient and well thought out floor plan. The rear yard includes a great storage shed, backs to woods and offers paver patio and fire pit as the perfect place to relax and enjoy the outdoors.
Location
State NC
County Union
Interior
Interior Features Attic Stairs Pulldown, Garden Tub
Heating Central, Gas Hot Air Furnace
Flooring Carpet, Laminate, Tile
Fireplace false
Appliance Ceiling Fan(s), Dishwasher, Electric Dryer Hookup, Electric Oven, Electric Range, Exhaust Hood, Plumbed For Ice Maker, Security System
Exterior
Exterior Feature Shed(s)
Roof Type Shingle
Parking Type Parking Space - 3
Building
Lot Description Wooded
Building Description Brick Partial,Hardboard Siding, 1 Story
Foundation Slab
Sewer County Sewer
Water County Water
Architectural Style Transitional
Structure Type Brick Partial,Hardboard Siding
New Construction false
Schools
Elementary Schools Indian Trail
Middle Schools Sun Valley
High Schools Sun Valley
Others
Acceptable Financing Cash, Conventional, FHA, VA Loan
Listing Terms Cash, Conventional, FHA, VA Loan
Special Listing Condition None
Read Less
Want to know what your home might be worth? Contact us for a FREE valuation!

Our team is ready to help you sell your home for the highest possible price ASAP
© 2024 Listings courtesy of Canopy MLS as distributed by MLS GRID. All Rights Reserved.
Bought with Mary Lynn Knowles • ProStead Realty








