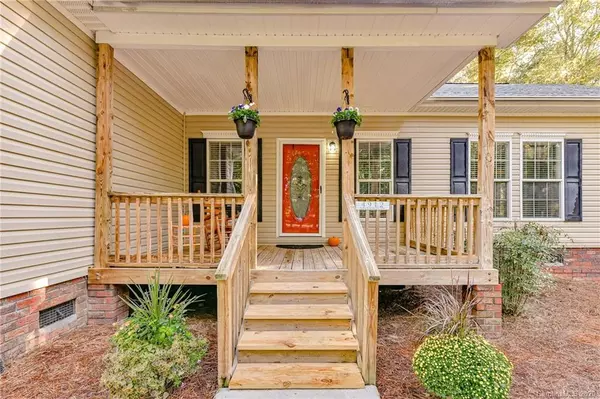$261,000
$259,000
0.8%For more information regarding the value of a property, please contact us for a free consultation.
4912 Woodhaven LN Indian Trail, NC 28079
3 Beds
2 Baths
2,240 SqFt
Key Details
Sold Price $261,000
Property Type Single Family Home
Sub Type Single Family Residence
Listing Status Sold
Purchase Type For Sale
Square Footage 2,240 sqft
Price per Sqft $116
Subdivision Rosemary Park
MLS Listing ID 3674573
Sold Date 11/23/20
Style Transitional
Bedrooms 3
Full Baths 2
Year Built 2005
Lot Size 0.650 Acres
Acres 0.65
Property Description
Wow!! You can end your search here. Beautifully maintained and ready for you to call this home. Welcoming covered front porch. Inviting open entry. Huge great room w/gas fireplace. Formal dining w/designer accent wall. Spacious kitchen with tons workspace and cabinet storage. Tile counters with white cabinets. Kitchen opens to bright breakfast area. Walk in pantry off the kitchen. Large laundry room. Master bedroom has plenty of room to unwind at the end of the day. Ceiling fan, lots of natural light and large walk in closet. Master bath with double vanities, garden tub and separate shower. Secondary bedrooms are both well sized with ample closet space. Backyard is fully fenced w/privacy fencing, storage building, fire pit and dog kennel. Location is ideal. Only minutes to shopping, restaurants and entertainment. I-485 only minutes away.
Location
State NC
County Union
Interior
Interior Features Attic Other, Garden Tub, Kitchen Island, Pantry, Walk-In Closet(s), Walk-In Pantry
Heating Heat Pump, Heat Pump
Flooring Carpet, Tile, Vinyl
Fireplaces Type Gas Log, Great Room, Propane
Appliance Ceiling Fan(s), Dishwasher, Electric Dryer Hookup, Electric Oven, Electric Range, Plumbed For Ice Maker, Microwave, Refrigerator
Exterior
Exterior Feature Fence, Fire Pit, Outbuilding(s)
Roof Type Shingle
Parking Type Driveway
Building
Lot Description Level, Wooded
Building Description Vinyl Siding, 1 Story
Foundation Crawl Space
Sewer County Sewer
Water County Water
Architectural Style Transitional
Structure Type Vinyl Siding
New Construction false
Schools
Elementary Schools Stallings
Middle Schools Porter Ridge
High Schools Porter Ridge
Others
Acceptable Financing Cash, Conventional
Listing Terms Cash, Conventional
Special Listing Condition None
Read Less
Want to know what your home might be worth? Contact us for a FREE valuation!

Our team is ready to help you sell your home for the highest possible price ASAP
© 2024 Listings courtesy of Canopy MLS as distributed by MLS GRID. All Rights Reserved.
Bought with Miro Mialik • Keller Williams Ballantyne Area








