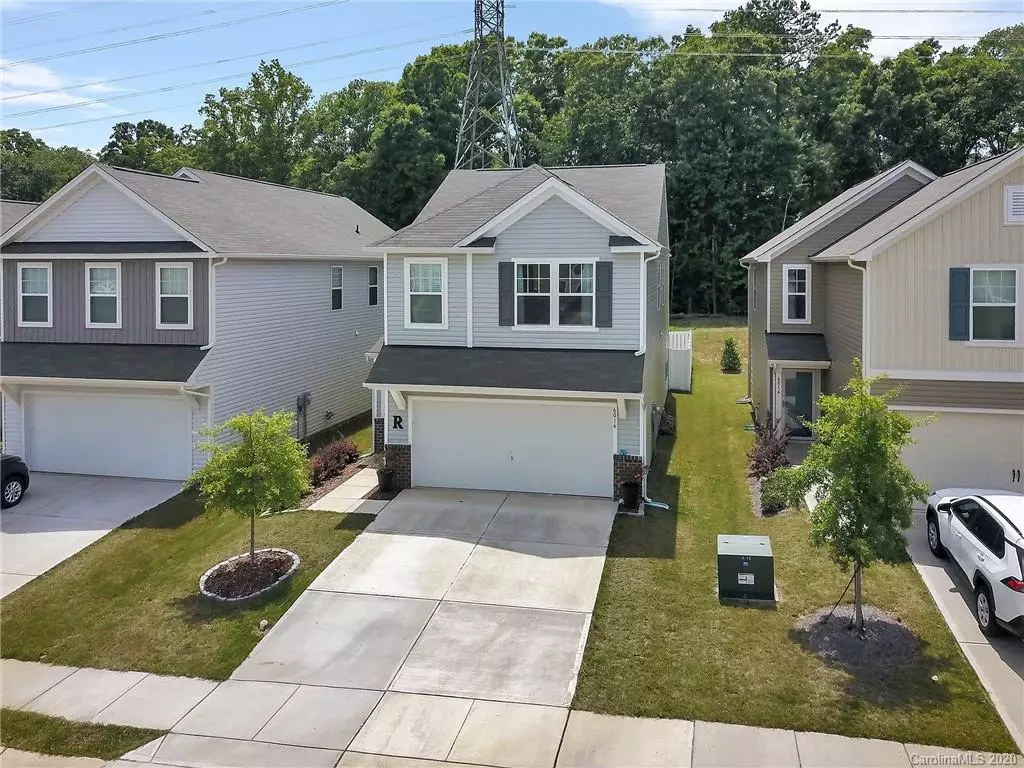$256,000
$254,000
0.8%For more information regarding the value of a property, please contact us for a free consultation.
6016 Halliwell ST Rock Hill, SC 29732
4 Beds
3 Baths
2,138 SqFt
Key Details
Sold Price $256,000
Property Type Single Family Home
Sub Type Single Family Residence
Listing Status Sold
Purchase Type For Sale
Square Footage 2,138 sqft
Price per Sqft $119
Subdivision Newport Lakes
MLS Listing ID 3627935
Sold Date 07/27/20
Style Transitional
Bedrooms 4
Full Baths 2
Half Baths 1
HOA Fees $23/mo
HOA Y/N 1
Year Built 2018
Lot Size 3,484 Sqft
Acres 0.08
Property Description
Hurry in to see this better than new home in fabulous Newport Lakes. From the moment you walk in the door, prepare to be impressed. The kitchen is a chefs dream, with huge island, stainless steel appliances and granite counter tops. The large open great room is perfect for entertaining and loaded with character. Arched openings lead you in to the fantastic dining room and around the corner you will find the built in work station and mud room with drop zone. The upstairs boasts an enormous owners suite complete with garden tub and walk in closet and the 3 additional bedrooms are all oversized. The laundry is upstairs along with an additional full bath with double sinks. The fenced back yard is a perfect spot to enjoy the quiet or gather friends and family for entertaining. The neighborhood has wonderful pockets parks, a playground, sidewalks,and is zoned for highly desirable schools. Hurry in to see this home that would make Joanna Gaines proud.
Location
State SC
County York
Interior
Interior Features Attic Stairs Pulldown, Cable Available, Drop Zone, Garden Tub, Kitchen Island, Open Floorplan, Pantry, Walk-In Closet(s)
Heating Central, ENERGY STAR Qualified Equipment, Multizone A/C, Zoned
Flooring Carpet, Laminate, Vinyl
Fireplace false
Appliance Cable Prewire, Ceiling Fan(s), CO Detector, Dishwasher, Disposal, Electric Dryer Hookup, Electric Range, Plumbed For Ice Maker, Microwave, Network Ready, Self Cleaning Oven
Exterior
Exterior Feature Fence
Community Features Lake, Playground, Recreation Area, Sidewalks, Street Lights, Walking Trails
Roof Type Shingle
Parking Type Attached Garage, Driveway, Garage - 2 Car, Garage Door Opener, Keypad Entry
Building
Lot Description Level
Building Description Stone,Vinyl Siding, 2 Story
Foundation Crawl Space
Sewer Public Sewer
Water Public
Architectural Style Transitional
Structure Type Stone,Vinyl Siding
New Construction false
Schools
Elementary Schools Mount Gallant
Middle Schools Dutchman Creek
High Schools Northwestern
Others
HOA Name AMS
Acceptable Financing Cash, Conventional, FHA, VA Loan
Listing Terms Cash, Conventional, FHA, VA Loan
Special Listing Condition None
Read Less
Want to know what your home might be worth? Contact us for a FREE valuation!

Our team is ready to help you sell your home for the highest possible price ASAP
© 2024 Listings courtesy of Canopy MLS as distributed by MLS GRID. All Rights Reserved.
Bought with Kim Hamrick • Allen Tate Rock Hill








