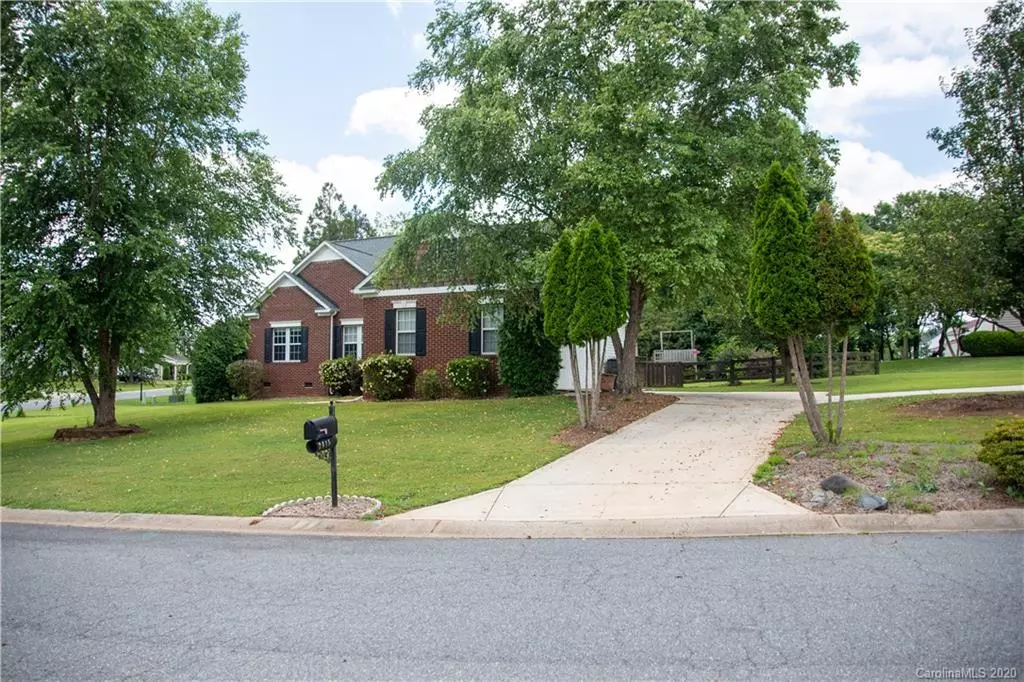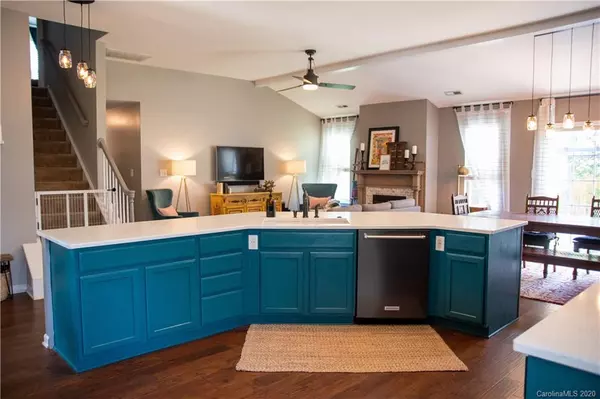$256,500
$249,900
2.6%For more information regarding the value of a property, please contact us for a free consultation.
2415 Kings Farm WAY #85 Indian Trail, NC 28079
4 Beds
2 Baths
1,712 SqFt
Key Details
Sold Price $256,500
Property Type Single Family Home
Sub Type Single Family Residence
Listing Status Sold
Purchase Type For Sale
Square Footage 1,712 sqft
Price per Sqft $149
Subdivision Oak Grove
MLS Listing ID 3629991
Sold Date 07/23/20
Style Transitional
Bedrooms 4
Full Baths 2
HOA Fees $17/ann
HOA Y/N 1
Year Built 2000
Lot Size 0.430 Acres
Acres 0.43
Lot Dimensions .43
Property Description
Remarkably open floorplan. The Kitchen is completely open to the Family Room. The Kitchen has a huge quartz island with lots of overhang for multiple stools, Lots of cabinets and countertop space, and Upgraded black stainless appliances. Gas cooktop and oven along with a convection microwave. Large walkin Laundry Room. Engineered hardwood floors throughout the Family Room and Kitchen. Spacious Master Bedroom with walkin closet. Master Bath had dual vanities and separate garden tub/shower. Updated hall bath with sliding glass door for the walkin shower. The awesome loft bed in the rear bedroom is to remain. Great upstairs bonus/bedroom with huge closet and standup attic storage. Large Private Fenced Back Yard with patio and storage building. Almost 1/2 acre lot with good space on both sides. Circle driveway with extra parking.
Location
State NC
County Union
Interior
Interior Features Attic Walk In, Garden Tub, Kitchen Island, Open Floorplan, Pantry, Walk-In Closet(s)
Heating Central, Gas Hot Air Furnace
Flooring Carpet, Hardwood
Fireplaces Type Family Room
Fireplace true
Appliance Cable Prewire, Ceiling Fan(s), Gas Cooktop, Dishwasher, Gas Oven, Microwave
Exterior
Exterior Feature Fence
Roof Type Shingle
Parking Type Attached Garage, Garage - 2 Car, Side Load Garage
Building
Lot Description Private
Building Description Brick Partial,Vinyl Siding, 1 Story/F.R.O.G.
Foundation Crawl Space
Sewer County Sewer
Water County Water
Architectural Style Transitional
Structure Type Brick Partial,Vinyl Siding
New Construction false
Schools
Elementary Schools Fairview
Middle Schools Piedmont
High Schools Piedmont
Others
Acceptable Financing Cash, Conventional, FHA, VA Loan
Listing Terms Cash, Conventional, FHA, VA Loan
Special Listing Condition None
Read Less
Want to know what your home might be worth? Contact us for a FREE valuation!

Our team is ready to help you sell your home for the highest possible price ASAP
© 2024 Listings courtesy of Canopy MLS as distributed by MLS GRID. All Rights Reserved.
Bought with Wendy Hou • Allison & Associates Realty








