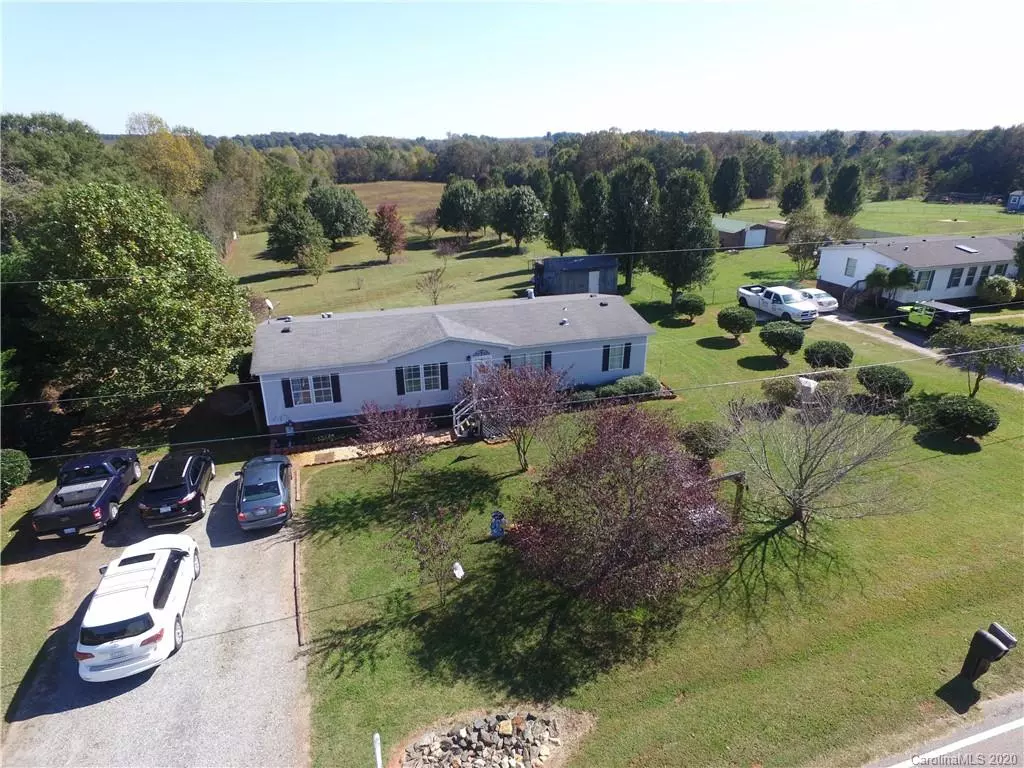$127,000
$124,900
1.7%For more information regarding the value of a property, please contact us for a free consultation.
3395 Sorrells Baxter RD Cherryville, NC 28021
3 Beds
2 Baths
1,560 SqFt
Key Details
Sold Price $127,000
Property Type Single Family Home
Sub Type Single Family Residence
Listing Status Sold
Purchase Type For Sale
Square Footage 1,560 sqft
Price per Sqft $81
Subdivision Country Living
MLS Listing ID 3671587
Sold Date 01/08/21
Bedrooms 3
Full Baths 2
Year Built 1999
Lot Size 1.080 Acres
Acres 1.08
Property Description
Finally! An affordable cozy 3BR, 2BA w/ an office/bonus home situated on a large scenic acre lot! Nicely landscaped with a newer large 12X38 feet back deck that overlooks the large back yard. Master suite with large walk in closet, built ins and garden tub. Comfortable split bedroom plan with plenty of room to fit your needs! A stacked stone fireplace, an open concept, an outbuilding and an AMAZING lot are just some of the wonderful features!
Location
State NC
County Lincoln
Interior
Interior Features Built Ins, Cable Available, Garden Tub, Open Floorplan, Split Bedroom, Walk-In Closet(s)
Heating Central, Forced Air
Flooring Carpet, Vinyl
Fireplaces Type Den
Fireplace true
Appliance Cable Prewire, Ceiling Fan(s), Dishwasher, Self Cleaning Oven, None
Exterior
Exterior Feature Shed(s)
Roof Type Shingle
Building
Lot Description Level, Open Lot, Wooded
Building Description Brick Partial,Vinyl Siding, Manufactured Doublewide
Foundation Crawl Space
Sewer Septic Installed
Water Well
Structure Type Brick Partial,Vinyl Siding
New Construction false
Schools
Elementary Schools North Brook
Middle Schools West Lincoln
High Schools West Lincoln
Others
Acceptable Financing Cash, Conventional, FHA
Listing Terms Cash, Conventional, FHA
Special Listing Condition None
Read Less
Want to know what your home might be worth? Contact us for a FREE valuation!

Our team is ready to help you sell your home for the highest possible price ASAP
© 2024 Listings courtesy of Canopy MLS as distributed by MLS GRID. All Rights Reserved.
Bought with Sandy Pilson • S Pilson Realty








