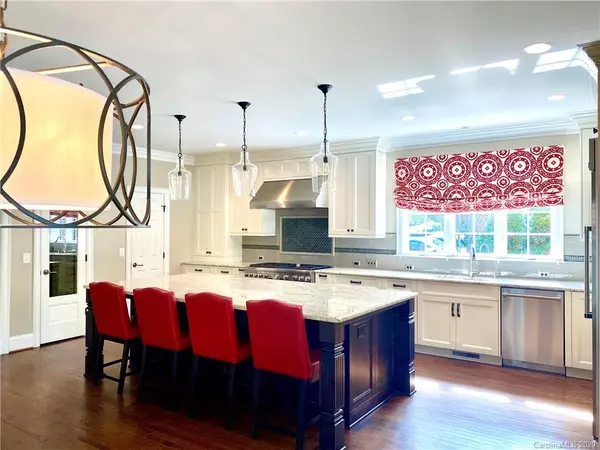$850,000
$874,900
2.8%For more information regarding the value of a property, please contact us for a free consultation.
11810 Pine Valley Club DR Charlotte, NC 28277
5 Beds
5 Baths
4,558 SqFt
Key Details
Sold Price $850,000
Property Type Single Family Home
Sub Type Single Family Residence
Listing Status Sold
Purchase Type For Sale
Square Footage 4,558 sqft
Price per Sqft $186
Subdivision Providence Country Club
MLS Listing ID 3669067
Sold Date 11/18/20
Style Traditional
Bedrooms 5
Full Baths 4
Half Baths 1
HOA Fees $40/ann
HOA Y/N 1
Year Built 1994
Lot Size 0.500 Acres
Acres 0.5
Property Description
Located in highly sought after Providence Country Club. 5 Bedrooms, 4 1/2 baths. Main floor includes Master BR, Guest Suite/Media Room, and Office/Study. Kitchen renovation in 2016, Upscale appliances. Wine closet. Plantation shutters throughout. Heated salt water pool with hot tub and fire pit. Bluestone deck surrounding pool great for entertaining. Built-in 36" DCS gas grill with large island and storage. Wood burning fireplace in living room. All new windows throughout in 2019. New roof in 2012. Crawlspace restoration 9/2020. Large Bonus Room over garage. .50 acre lot. Beautiful wide streets in friendly neighborhood.
Location
State NC
County Mecklenburg
Interior
Interior Features Attic Fan, Attic Stairs Pulldown, Built Ins, Cable Available, Garden Tub, Kitchen Island, Open Floorplan, Pantry, Skylight(s), Tray Ceiling, Walk-In Closet(s), Walk-In Pantry, Wet Bar
Heating Central, Gas Water Heater, Heat Pump
Fireplaces Type Living Room
Fireplace true
Appliance Cable Prewire, Ceiling Fan(s), Central Vacuum, Convection Oven, Gas Cooktop, Dishwasher, Double Oven, Dryer, ENERGY STAR Qualified Dishwasher, ENERGY STAR Qualified Refrigerator, Freezer, Gas Range, Indoor Grill, Plumbed For Ice Maker, Microwave, Refrigerator, Security System, Self Cleaning Oven, Washer, Wine Refrigerator
Exterior
Exterior Feature Fence, Fire Pit, Hot Tub, Gas Grill, In-Ground Irrigation
Roof Type Shingle
Parking Type Garage - 2 Car
Building
Lot Description Level
Building Description Brick, 2 Story
Foundation Crawl Space
Sewer Public Sewer
Water Public
Architectural Style Traditional
Structure Type Brick
New Construction false
Schools
Elementary Schools Polo Ridge
Middle Schools Jay M. Robinson
High Schools Ardrey Kell
Others
Special Listing Condition None
Read Less
Want to know what your home might be worth? Contact us for a FREE valuation!

Our team is ready to help you sell your home for the highest possible price ASAP
© 2024 Listings courtesy of Canopy MLS as distributed by MLS GRID. All Rights Reserved.
Bought with Pam King • Wilkinson ERA Real Estate








