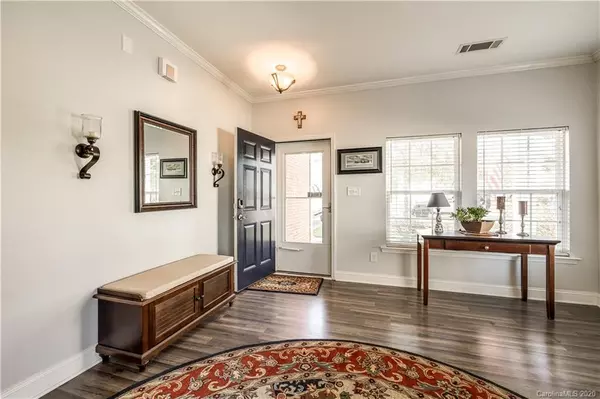$306,000
$299,900
2.0%For more information regarding the value of a property, please contact us for a free consultation.
12830 Cumberland Cove DR Charlotte, NC 28273
3 Beds
3 Baths
2,585 SqFt
Key Details
Sold Price $306,000
Property Type Single Family Home
Sub Type Single Family Residence
Listing Status Sold
Purchase Type For Sale
Square Footage 2,585 sqft
Price per Sqft $118
Subdivision Hamilton Lakes
MLS Listing ID 3667860
Sold Date 11/03/20
Style Traditional
Bedrooms 3
Full Baths 2
Half Baths 1
HOA Fees $20/ann
HOA Y/N 1
Year Built 2007
Lot Size 0.260 Acres
Acres 0.26
Property Description
This beautiful home is awaiting new owners! From landscaping to the interior this home has been meticulously maintained. The flooring downstairs is laminate hardwood throughout and ceramic tile in the kitchen/dining area. Open floorplan. Upstairs offers plush carpeting and tile flooring. There is a large loft with 3 bedrooms; the large master bedroom boasts an en-suite bath which has been recently updated. The shower has been beautifully upgraded with ceramic tile and cabinetry has been replaced. The secondary bedrooms are large with spacious closets. Secondary bath cabinet has been replaced and second vanity added. Large laundry room is conveniently located on second floor.
The rear yard is a fantastic area to entertain, offering a large 16x22 newly replaced deck, gazebo and storage shed. Fenced for the convenience of your family, friends and pets.
Ring Doorbell and Garage is wired for ring garage monitor. Garage has extra cabinetry for storage.
New roof in 2020!
Location
State NC
County Mecklenburg
Interior
Interior Features Cable Available, Kitchen Island, Open Floorplan, Pantry, Tray Ceiling, Walk-In Closet(s)
Heating Central, Gas Hot Air Furnace
Flooring Carpet, Laminate, Tile
Fireplaces Type Family Room
Appliance Cable Prewire, Ceiling Fan(s), CO Detector, Convection Oven, Electric Cooktop, Dishwasher, Disposal, Electric Dryer Hookup, Plumbed For Ice Maker, Microwave, Security System, Self Cleaning Oven
Exterior
Exterior Feature Fence, Gazebo, Shed(s)
Community Features Outdoor Pool
Waterfront Description None
Roof Type Shingle
Building
Lot Description Level
Building Description Brick Partial,Vinyl Siding, 2 Story
Foundation Slab
Sewer Public Sewer
Water Public
Architectural Style Traditional
Structure Type Brick Partial,Vinyl Siding
New Construction false
Schools
Elementary Schools River Gate
Middle Schools Southwest
High Schools Olympic
Others
HOA Name AMS
Acceptable Financing Cash, Conventional, FHA, VA Loan
Listing Terms Cash, Conventional, FHA, VA Loan
Special Listing Condition None
Read Less
Want to know what your home might be worth? Contact us for a FREE valuation!

Our team is ready to help you sell your home for the highest possible price ASAP
© 2024 Listings courtesy of Canopy MLS as distributed by MLS GRID. All Rights Reserved.
Bought with Brian Lipszyc • Giving Tree Realty








