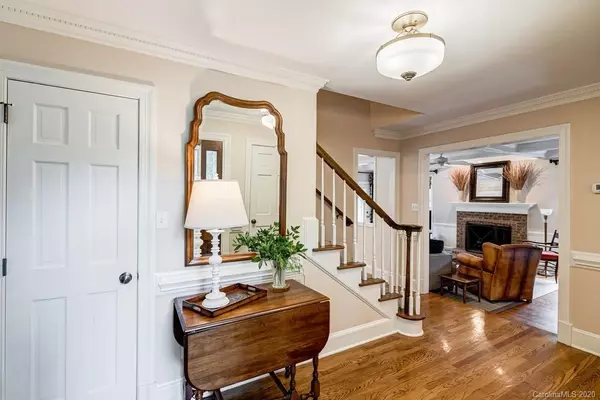$734,000
$729,000
0.7%For more information regarding the value of a property, please contact us for a free consultation.
3011 Ingelow LN Charlotte, NC 28226
4 Beds
3 Baths
2,922 SqFt
Key Details
Sold Price $734,000
Property Type Single Family Home
Sub Type Single Family Residence
Listing Status Sold
Purchase Type For Sale
Square Footage 2,922 sqft
Price per Sqft $251
Subdivision Montibello
MLS Listing ID 3624793
Sold Date 07/02/20
Style Traditional
Bedrooms 4
Full Baths 2
Half Baths 1
HOA Fees $6/ann
HOA Y/N 1
Year Built 1983
Lot Size 0.530 Acres
Acres 0.53
Lot Dimensions 222x105
Property Description
This beautiful well maintained home is located in the Montibello neighborhood just minutes from SouthPark. Sits on 1/2 acre lot on a terrific cul-de-sac street lined with Yoshino Cherry trees. A gorgeous site in the springtime. It has a lovely landscaped yard with irrigation system, white picket fence, jasmine covered arbor & a large deck w/pergola around back. Stone sidewalk leads to a custom built mahogany front door, hardwoods throughout main level with tiled laundry. Den has masonry fireplace, beautiful coffered ceiling & built-ins. Large master bedroom has a masonry fireplace and 3 closets! All windows have been updated with Pella Architect series windows. Kitchen features a Wolf gas cooktop, stone counters & quality Brookhaven cabinetry. Tremendous storage with 3 closets on the main level, 2 linen closets upstairs, large bedroom closets, 2 attic areas & a large garage with storage room and mud sink. Wonderful home on the lovely street in Montibello. Seller is licensed NC Broker.
Location
State NC
County Mecklenburg
Interior
Interior Features Attic Other, Attic Stairs Pulldown, Built Ins, Garage Shop, Pantry, Walk-In Closet(s)
Heating Central, Heat Pump, Natural Gas
Flooring Carpet, Tile, Wood
Fireplaces Type Den, Gas Log, Master Bedroom, Wood Burning
Fireplace true
Appliance CO Detector, Convection Oven, Gas Cooktop, Dishwasher, Disposal, Down Draft, Electric Dryer Hookup, Microwave, Natural Gas, Security System, Self Cleaning Oven, Wall Oven
Exterior
Exterior Feature In-Ground Irrigation
Roof Type Shingle
Parking Type Attached Garage, Garage - 2 Car, Garage Door Opener, Keypad Entry, Side Load Garage
Building
Lot Description Level
Building Description Wood Siding, 2 Story
Foundation Brick/Mortar, Crawl Space
Sewer Public Sewer
Water Public
Architectural Style Traditional
Structure Type Wood Siding
New Construction false
Schools
Elementary Schools Unspecified
Middle Schools Unspecified
High Schools Unspecified
Others
Acceptable Financing Cash, Conventional
Listing Terms Cash, Conventional
Special Listing Condition None
Read Less
Want to know what your home might be worth? Contact us for a FREE valuation!

Our team is ready to help you sell your home for the highest possible price ASAP
© 2024 Listings courtesy of Canopy MLS as distributed by MLS GRID. All Rights Reserved.
Bought with Rachael Dunnavant • Keller Williams South Park








