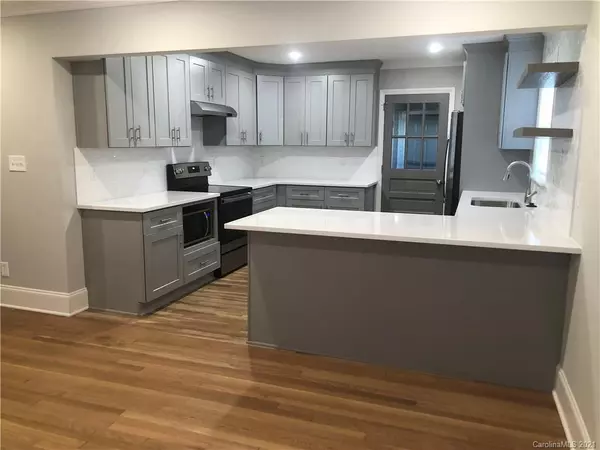$247,000
$242,000
2.1%For more information regarding the value of a property, please contact us for a free consultation.
1418 Orvis ST Charlotte, NC 28216
3 Beds
2 Baths
1,140 SqFt
Key Details
Sold Price $247,000
Property Type Single Family Home
Sub Type Single Family Residence
Listing Status Sold
Purchase Type For Sale
Square Footage 1,140 sqft
Price per Sqft $216
Subdivision Oaklawn Park
MLS Listing ID 3666328
Sold Date 01/13/21
Style Ranch
Bedrooms 3
Full Baths 2
Year Built 1956
Lot Size 7,840 Sqft
Acres 0.18
Lot Dimensions 60x135x60x132
Property Description
Stunning new chip and jojo inspired renovation! This 1960’s ranch masterpiece is situated on a .18 ac lot with a gorgeous new wood privacy fence surrounding your private backyard oasis. The open concept inside is very warm and inviting, traditional living room upon entering the home with original oak hardwood floors redone and brought back to their original glory connect to your open concept spacious kitchen with large peninsula perfect for dining or entertaining. Stunning new Shaker style cabinets surround the main kitchen areas accented by Quartz countertops, stainless steel appliances, and subway tile backsplash. A great home to entertain your guests. 2 full Spectacular luxury bathrooms with new vanities, custom tile, and plumbing fixtures. Recent Renovation also includes new gutters, new lighting fixtures, new plumbing fixtures, fresh neutral paint inside and out, fresh new landscaping, new doors inside. New construction homes selling in this area for almost 400k.
Location
State NC
County Mecklenburg
Interior
Interior Features Window Treatments
Heating Central, Gas Hot Air Furnace
Flooring Tile, Wood
Fireplace false
Appliance CO Detector, Dishwasher, Disposal, Electric Dryer Hookup, Gas Range, Plumbed For Ice Maker, Microwave, Refrigerator, Self Cleaning Oven
Exterior
Exterior Feature Fence, Outbuilding(s)
Roof Type Shingle
Building
Lot Description Private
Building Description Brick, Vinyl Siding, Wood Siding, One Story
Foundation Crawl Space
Sewer Public Sewer
Water Public
Architectural Style Ranch
Structure Type Brick, Vinyl Siding, Wood Siding
New Construction false
Schools
Elementary Schools Unspecified
Middle Schools Ranson
High Schools West Charlotte
Others
Acceptable Financing Cash, Conventional, FHA, VA Loan
Listing Terms Cash, Conventional, FHA, VA Loan
Special Listing Condition None
Read Less
Want to know what your home might be worth? Contact us for a FREE valuation!

Our team is ready to help you sell your home for the highest possible price ASAP
© 2024 Listings courtesy of Canopy MLS as distributed by MLS GRID. All Rights Reserved.
Bought with Stephen Cooley • Stephen Cooley Real Estate Group








