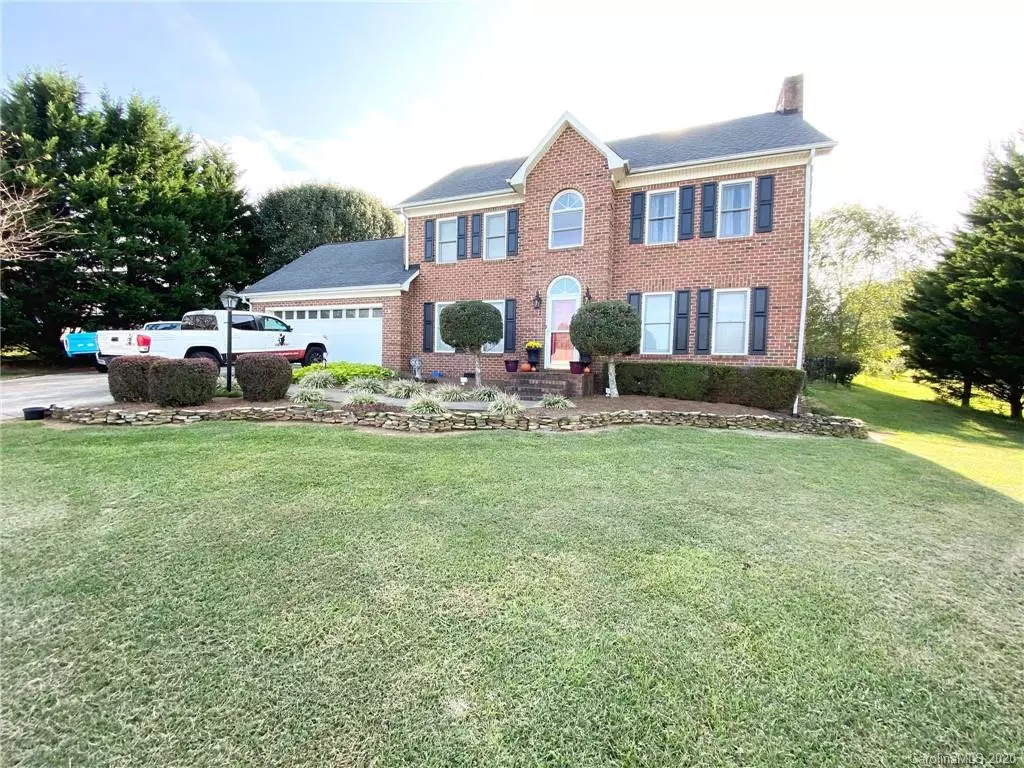$291,000
$299,900
3.0%For more information regarding the value of a property, please contact us for a free consultation.
1183 Hidden Lake DR Granite Falls, NC 28630
3 Beds
3 Baths
2,160 SqFt
Key Details
Sold Price $291,000
Property Type Single Family Home
Sub Type Single Family Residence
Listing Status Sold
Purchase Type For Sale
Square Footage 2,160 sqft
Price per Sqft $134
Subdivision Hidden Lake
MLS Listing ID 3665713
Sold Date 10/28/20
Bedrooms 3
Full Baths 2
Half Baths 1
Year Built 1991
Lot Size 0.550 Acres
Acres 0.55
Property Description
Welcome Home to this Hidden Gem in Hidden Lake Estates! Gorgeous 2 story all brick home loaded with character! 3BD, 2.5BA and very well kept! 2 story entrance with huge family room! Gorgeous hardwood flooring with inlays, chair rail/wainscoting, exquisite crown, and beautiful fireplace with gas logs! French inspired kitchen with stainless steel appliances and beautiful granite counter tops! Breakfast area and dining room! Perfect access off of the garage. Laundry on main level. Large master en suite with large master bath and walk in closet w/built ins! 2 additional bedrooms and full bath on second level. Brand new dual thermostat central air and gas furnace, still under warranty! Encapsulated crawl space, with moisture barrier and commercial dehumidifier! Main level leads out to an entertainers dream back yard oasis! Beautiful inground pool, hot tub and large patio area! Perfect for entertaining or for family gatherings! The kids will love it! Hurry home to your hidden gem today!
Location
State NC
County Caldwell
Interior
Interior Features Cable Available, Walk-In Closet(s)
Heating Central, Gas Hot Air Furnace, Multizone A/C, Zoned
Flooring Carpet, Linoleum, Tile, Wood
Fireplaces Type Gas Log, Ventless, Living Room, Gas
Fireplace true
Appliance Dishwasher, Disposal, Electric Range, Microwave
Exterior
Exterior Feature Fence, Outbuilding(s), In Ground Pool
Roof Type Shingle
Parking Type Attached Garage, Driveway, Garage - 2 Car, Garage Door Opener
Building
Lot Description Water View
Building Description Brick, 2 Story
Foundation Crawl Space
Sewer Septic Installed
Water County Water
Structure Type Brick
New Construction false
Schools
Elementary Schools Baton
Middle Schools Unspecified
High Schools South Caldwell
Others
Acceptable Financing Cash, Conventional, FHA, USDA Loan, VA Loan
Listing Terms Cash, Conventional, FHA, USDA Loan, VA Loan
Special Listing Condition None
Read Less
Want to know what your home might be worth? Contact us for a FREE valuation!

Our team is ready to help you sell your home for the highest possible price ASAP
© 2024 Listings courtesy of Canopy MLS as distributed by MLS GRID. All Rights Reserved.
Bought with Kelly Sims • WEICHERT, REALTORS- LKN Partners








