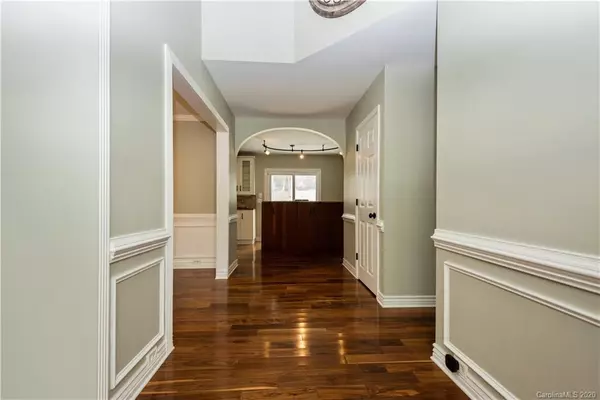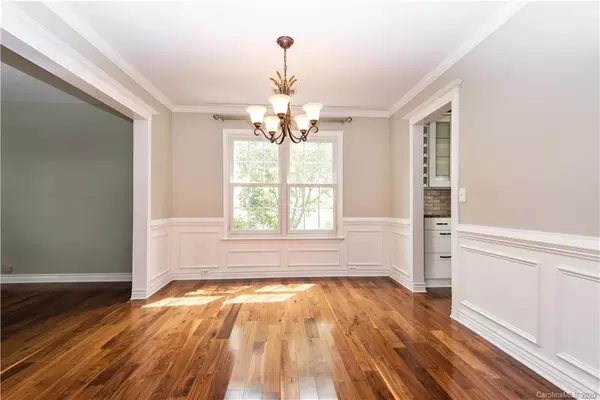$278,000
$279,900
0.7%For more information regarding the value of a property, please contact us for a free consultation.
10907 Northgate Trail DR Charlotte, NC 28215
3 Beds
3 Baths
1,872 SqFt
Key Details
Sold Price $278,000
Property Type Single Family Home
Sub Type Single Family Residence
Listing Status Sold
Purchase Type For Sale
Square Footage 1,872 sqft
Price per Sqft $148
Subdivision Bradfield Farms
MLS Listing ID 3661106
Sold Date 10/26/20
Style Traditional
Bedrooms 3
Full Baths 2
Half Baths 1
HOA Fees $31/ann
HOA Y/N 1
Year Built 1998
Lot Size 8,276 Sqft
Acres 0.19
Lot Dimensions 55x125x77x125
Property Description
Phenomenal properties like this Bradfield Farms 2-story home come on the market infrequently. Absolutely loaded with upgrades. This 3 bed 2.5 bath home features a luxurious owner's suite with an exquisitely renovated owners bath with 9 foot tiled walk-in shower, private water closet, and dual sink vanity. The kitchen features custom cabinetry w glass doors, marble countertops, tile backsplash, stainless steel appliances, custom stone and tile work, and remote controlled cabinet lighting w/ multi-colored array of options. Walnut hardwood floors throughout main. Private backyard with beautiful mature landscaping. Finished garage w/epoxy flrs & tons of custom cabinet storage! Security. Surround sound. Community amenities include tennis courts, 2 pools, club house, playgrounds, pond, & walking trails. Bradfield Farms also backs up to Mecklenburg Co. Sherman Branch Mountaineer Park with miles of trails. Close proximity to I-485, Reedy Creek Park, Concord Mills and much more!
Location
State NC
County Mecklenburg
Interior
Interior Features Attic Stairs Pulldown, Breakfast Bar, Kitchen Island, Vaulted Ceiling, Walk-In Closet(s), Window Treatments
Heating Central, Gas Hot Air Furnace, Gas Water Heater
Flooring Carpet, Tile, Wood
Fireplaces Type Gas Log, Great Room
Fireplace true
Appliance Cable Prewire, Ceiling Fan(s), CO Detector, Gas Cooktop, Dishwasher, Disposal, Electric Dryer Hookup, Gas Oven, Gas Range, Plumbed For Ice Maker, Microwave, Oven, Surround Sound
Exterior
Community Features Clubhouse, Outdoor Pool, Playground, Pond, Tennis Court(s), Walking Trails
Roof Type Shingle
Building
Lot Description Green Area, Private, Sloped, Wooded
Building Description Brick Partial,Vinyl Siding, 2 Story
Foundation Slab
Sewer Public Sewer
Water Public
Architectural Style Traditional
Structure Type Brick Partial,Vinyl Siding
New Construction false
Schools
Elementary Schools Clear Creek
Middle Schools Northeast
High Schools Rocky River
Others
HOA Name Henderson Properties
Acceptable Financing Cash, Conventional, FHA, VA Loan
Listing Terms Cash, Conventional, FHA, VA Loan
Special Listing Condition None
Read Less
Want to know what your home might be worth? Contact us for a FREE valuation!

Our team is ready to help you sell your home for the highest possible price ASAP
© 2024 Listings courtesy of Canopy MLS as distributed by MLS GRID. All Rights Reserved.
Bought with Ibeth Greer • JPAR Properties Group








