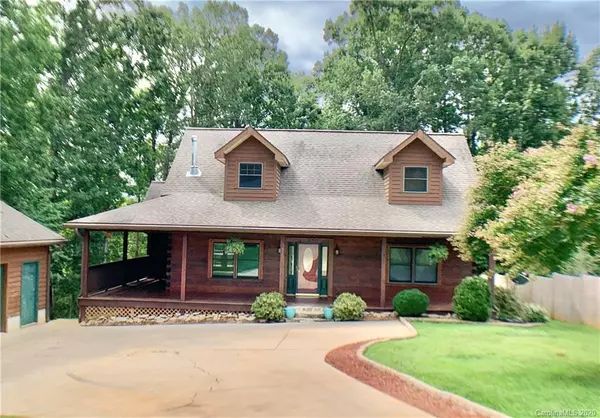$289,000
$279,000
3.6%For more information regarding the value of a property, please contact us for a free consultation.
7322 Hagers Hollow DR Denver, NC 28037
3 Beds
2 Baths
1,879 SqFt
Key Details
Sold Price $289,000
Property Type Single Family Home
Sub Type Single Family Residence
Listing Status Sold
Purchase Type For Sale
Square Footage 1,879 sqft
Price per Sqft $153
Subdivision Hagers Hollow
MLS Listing ID 3663812
Sold Date 10/26/20
Style Cabin
Bedrooms 3
Full Baths 2
Year Built 2000
Lot Size 0.550 Acres
Acres 0.55
Property Description
Amazing opportunity to own your very own log cabin, in the heart of Denver! This cozy cabin on .55 acres features almost 1300 sq. ft. of framed-in walk out basement space for you to finish as you wish! Welcoming covered and side wrapped front porch is the perfect rocking chair setting. Soaring two-story great room, open dining area and quaint kitchen with white cabinets opens to a 24x16 uncovered deck overlooking the spacious wooded lot. Main level also features two guest bedrooms, full bath and large laundry with utility sink. Master suite located upstairs with walk-in closet and sitting area/flex-space. Over-sized detached two car garage. Don't waste any time in making this house your new HOME!***MULTIPLE OFFERS HAVE BEEN RECEIVED. SELLER IS CALLING FOR HIGHEST & BEST BY NOON ON SAT. 9/26/2020.
Location
State NC
County Lincoln
Interior
Interior Features Vaulted Ceiling, Walk-In Closet(s)
Heating Central, Heat Pump
Flooring Carpet, Laminate, Tile
Fireplace false
Appliance Cable Prewire, Ceiling Fan(s), Dishwasher, Dryer, Exhaust Fan, Gas Range, Plumbed For Ice Maker, Microwave, Refrigerator, Washer
Exterior
Parking Type Detached, Driveway, Garage - 2 Car
Building
Lot Description Wooded
Building Description Log,Wood Siding, 1.5 Story/Basement
Foundation Basement
Sewer Septic Installed
Water County Water
Architectural Style Cabin
Structure Type Log,Wood Siding
New Construction false
Schools
Elementary Schools St. James
Middle Schools North Lincoln
High Schools North Lincoln
Others
Acceptable Financing Cash, Conventional
Listing Terms Cash, Conventional
Special Listing Condition None
Read Less
Want to know what your home might be worth? Contact us for a FREE valuation!

Our team is ready to help you sell your home for the highest possible price ASAP
© 2024 Listings courtesy of Canopy MLS as distributed by MLS GRID. All Rights Reserved.
Bought with Naomi Race • Realty ONE Group Select








