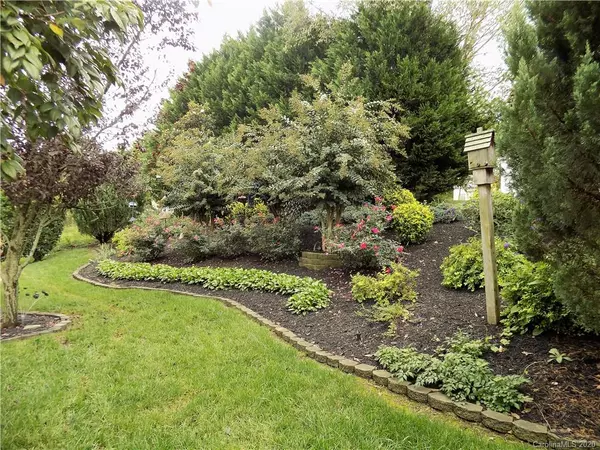$340,000
$335,000
1.5%For more information regarding the value of a property, please contact us for a free consultation.
18414 Train Station DR #334 Cornelius, NC 28031
4 Beds
3 Baths
2,820 SqFt
Key Details
Sold Price $340,000
Property Type Single Family Home
Sub Type Single Family Residence
Listing Status Sold
Purchase Type For Sale
Square Footage 2,820 sqft
Price per Sqft $120
Subdivision Caldwell Station
MLS Listing ID 3663265
Sold Date 12/01/20
Style Transitional
Bedrooms 4
Full Baths 2
Half Baths 1
HOA Fees $46/qua
HOA Y/N 1
Year Built 2006
Lot Size 7,405 Sqft
Acres 0.17
Lot Dimensions 42 X 110 X 74 X 118
Property Description
WONDERFUL ONE OWNER HOME IN BEAUTIFUL CALDWELL STATION, MAINTENANCE FREE VINYL & STONE, ROCKING CHAIR PORCH, OPEN FORMAL LIVING RM & DINING RM, HWD'S IN DINING, KITCHEN, FOYER, GREAT RM KITCHEN, BREAKFAST & POWDER RM, LARGE OPEN KITCHEN W/GRANITE COUNTER-TOPS, UNDERMOUNT LIGHTING, STAAINLESS APPLIANCES INCLUDE A CONVECTION OVEN, PANTRY & BEAUTIFUL CABINETS. GREAT RM W/FIREPLACE & GAS LOGS, BUILT-IN CABINETS. SECOND FLOOR W/4 BEDROOMS, A JACK & JILL BATH, ONE HAS BEEN CONVERTED TO A STATE OF ART HOME THEATER W/PROJECTION & LARGE SCREEN, (THIS ROOM HAS A CLOSET & CAN BE CONVERTED BACK TO BEDROOM) A LARGE OWNERS SUITE W/HUGE WALK-IN CLOSET W/CLOSET SYSTEM. OWNER BATH INCLUDES A GARDEN TUB,SEAMLESS TILED SHOWER. 3rd FLOOR LARGE BONUS RM. MUST SEE STUNNING LANDSCAPING,IRRIGATION, RETRACTABLE AWNING GREAT SCHOOLS, CLOSE TO SHOPPING, RESTAURANTS, LAKE NORMAN & INTERSTATES. COMMUNITY AMENITIES:PARKS, PLAYGROUND,JR. OLYMPIC POOL W/SLIDE, CLUBHOUSE, FITNESS CENTER & CLOSE TO GREENWAY.
Location
State NC
County Mecklenburg
Interior
Interior Features Attic Walk In, Garden Tub, Walk-In Closet(s)
Heating Central, Gas Hot Air Furnace, Multizone A/C, Zoned
Flooring Concrete, Tile, Vinyl, Wood
Fireplaces Type Gas Log, Great Room
Fireplace true
Appliance Cable Prewire, Ceiling Fan(s), Electric Oven, Microwave, Security System, Self Cleaning Oven, Surround Sound
Exterior
Exterior Feature Arena, In-Ground Irrigation, Other
Community Features Clubhouse, Fitness Center, Outdoor Pool, Playground, Recreation Area, Sidewalks, Street Lights, Walking Trails
Building
Building Description Stone Veneer,Vinyl Siding, 3 Story
Foundation Slab
Builder Name DR Horton
Sewer Public Sewer
Water Public
Architectural Style Transitional
Structure Type Stone Veneer,Vinyl Siding
New Construction false
Schools
Elementary Schools J V Washam
Middle Schools Bailey
High Schools William Amos Hough
Others
HOA Name CSI
Acceptable Financing Cash, Conventional, FHA
Listing Terms Cash, Conventional, FHA
Special Listing Condition None
Read Less
Want to know what your home might be worth? Contact us for a FREE valuation!

Our team is ready to help you sell your home for the highest possible price ASAP
© 2024 Listings courtesy of Canopy MLS as distributed by MLS GRID. All Rights Reserved.
Bought with Gary Espin • Espin Realty








