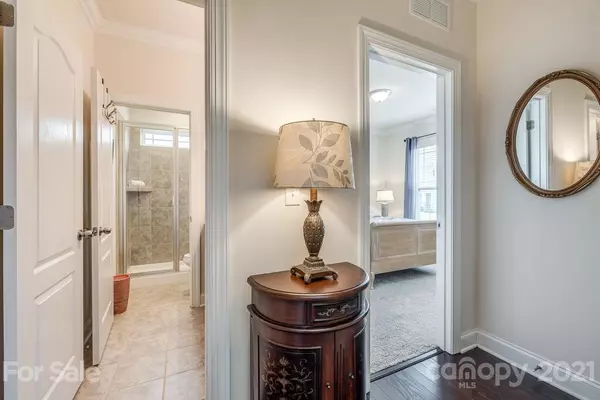$461,000
$470,000
1.9%For more information regarding the value of a property, please contact us for a free consultation.
5010 Henshaw RD Waxhaw, NC 28173
4 Beds
3 Baths
2,873 SqFt
Key Details
Sold Price $461,000
Property Type Single Family Home
Sub Type Single Family Residence
Listing Status Sold
Purchase Type For Sale
Square Footage 2,873 sqft
Price per Sqft $160
Subdivision Millbridge
MLS Listing ID 3711548
Sold Date 04/29/21
Style Cottage
Bedrooms 4
Full Baths 3
HOA Fees $68/ann
HOA Y/N 1
Year Built 2017
Lot Size 8,712 Sqft
Acres 0.2
Property Description
Beautiful Cottage Collection with a master down. This home features a stunning gourmet kitchen with a large island, granite counters, tile backsplash, stainless steel appliances, large great room w/fireplace, covered lanai, wood floors, 9 ft ceilings, deluxe owners bath, tray ceiling in the master, crown molding and so much more! This home has 2 full bedrooms upstairs with a full bathroom and large bonus room! Not only will you adore this beautiful home, you'll enjoy all of the amazing amenities Millbridge has to offer. From walking trails, pools, coffee shops, soon-to-be tennis courts and SO MUCH MORE. If that isn't enough, this home is zoned for high sought after Cuthbertson schools.
Location
State NC
County Union
Interior
Interior Features Open Floorplan, Pantry, Tray Ceiling, Walk-In Closet(s)
Heating ENERGY STAR Qualified Equipment
Flooring Carpet, Hardwood, Tile
Fireplaces Type Family Room, Insert, Gas Log, Vented
Fireplace true
Appliance Cable Prewire, CO Detector, Gas Cooktop, Dishwasher, Disposal, ENERGY STAR Qualified Dishwasher, Plumbed For Ice Maker, Low Flow Fixtures, Microwave, Self Cleaning Oven, Wall Oven
Exterior
Exterior Feature Fence, Lawn Maintenance
Community Features Clubhouse, Fitness Center, Game Court, Outdoor Pool, Picnic Area, Playground, Pond, Recreation Area, Sidewalks, Sport Court, Street Lights, Tennis Court(s), Walking Trails
Roof Type Shingle
Parking Type Attached Garage, Driveway, Garage - 2 Car
Building
Building Description Fiber Cement,Stone, 1.5 Story
Foundation Slab
Sewer Public Sewer
Water Public
Architectural Style Cottage
Structure Type Fiber Cement,Stone
New Construction false
Schools
Elementary Schools Kensington
Middle Schools Cuthbertson
High Schools Cuthbertson
Others
HOA Name Hawthorne
Acceptable Financing Cash, Conventional, FHA, VA Loan
Listing Terms Cash, Conventional, FHA, VA Loan
Special Listing Condition None
Read Less
Want to know what your home might be worth? Contact us for a FREE valuation!

Our team is ready to help you sell your home for the highest possible price ASAP
© 2024 Listings courtesy of Canopy MLS as distributed by MLS GRID. All Rights Reserved.
Bought with Chelsea Weisensel • Keller Williams Fort Mill








