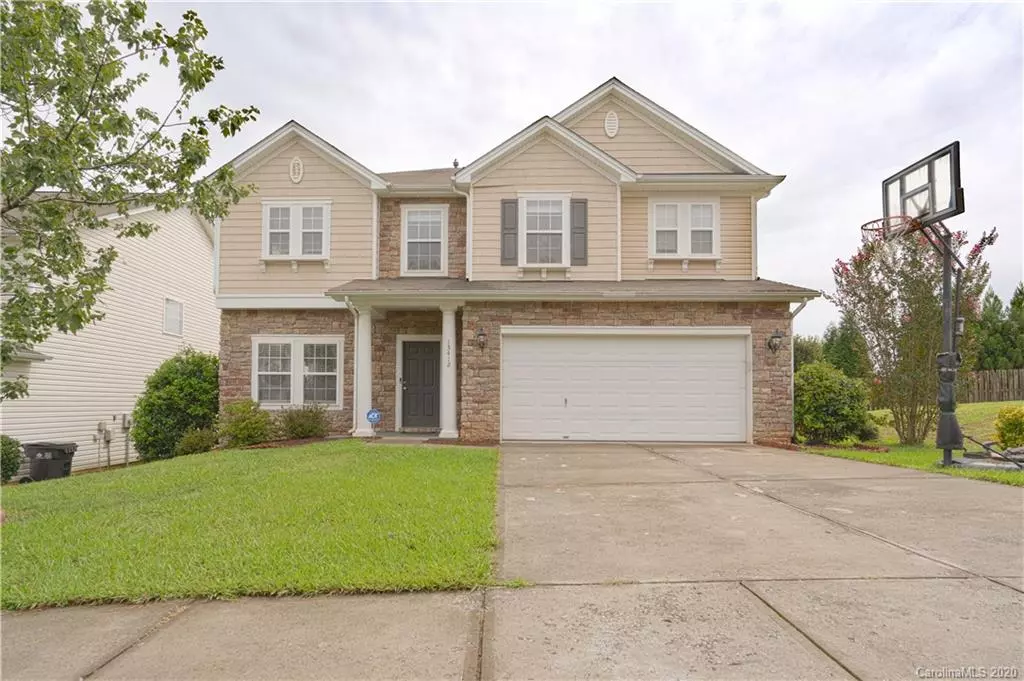$314,900
$310,000
1.6%For more information regarding the value of a property, please contact us for a free consultation.
13412 Pontchatrain AVE Charlotte, NC 28273
4 Beds
3 Baths
3,108 SqFt
Key Details
Sold Price $314,900
Property Type Single Family Home
Sub Type Single Family Residence
Listing Status Sold
Purchase Type For Sale
Square Footage 3,108 sqft
Price per Sqft $101
Subdivision Hamilton Lakes
MLS Listing ID 3661661
Sold Date 12/28/20
Bedrooms 4
Full Baths 3
HOA Fees $20/ann
HOA Y/N 1
Year Built 2006
Lot Size 7,405 Sqft
Acres 0.17
Property Description
Welcome Home to 13412 Pontchatrain Avenue!!! This spacious home offers an Open Floor Plan with lots of spacious rooms! The great room offers lots of natural light with a breakfast area. The kitchen offers lots of cabinets, plenty of counter space and stainless steel appliance. Need a bedroom on the main...no problem, we got you covered! As you head upstairs, you'll notice the spacious loft and all the bedrooms. You will be wowed by the space of the Owner's Suite! It's a blank canvas waiting for you to make it your own. Head back downstairs and outside and check out your back yard with mature trees which creates a natural privacy barrier. Perfect canvas to make this your own little back yard Oasis. Neighborhood offers amenities, not to mention you are minutes from Shopping, Dining, Lake Access and more! Schedule your tour today and come see what living at Hamilton Lakes would be like.
Location
State NC
County Mecklenburg
Interior
Interior Features Attic Stairs Pulldown, Garden Tub, Kitchen Island, Open Floorplan, Walk-In Closet(s)
Heating Central, Gas Hot Air Furnace
Fireplaces Type Great Room
Fireplace true
Appliance Cable Prewire, Ceiling Fan(s), Dishwasher, Electric Oven, Gas Range, Microwave, Natural Gas
Exterior
Exterior Feature Lawn Maintenance
Community Features Outdoor Pool
Building
Building Description Stone,Vinyl Siding, 2 Story
Foundation Slab
Sewer Public Sewer
Water Public
Structure Type Stone,Vinyl Siding
New Construction false
Schools
Elementary Schools River Gate
Middle Schools Southwest
High Schools Olympic
Others
Acceptable Financing Cash, Conventional, FHA, VA Loan
Listing Terms Cash, Conventional, FHA, VA Loan
Special Listing Condition None
Read Less
Want to know what your home might be worth? Contact us for a FREE valuation!

Our team is ready to help you sell your home for the highest possible price ASAP
© 2024 Listings courtesy of Canopy MLS as distributed by MLS GRID. All Rights Reserved.
Bought with Lorenza Boone • Keller Williams Ballantyne Area








