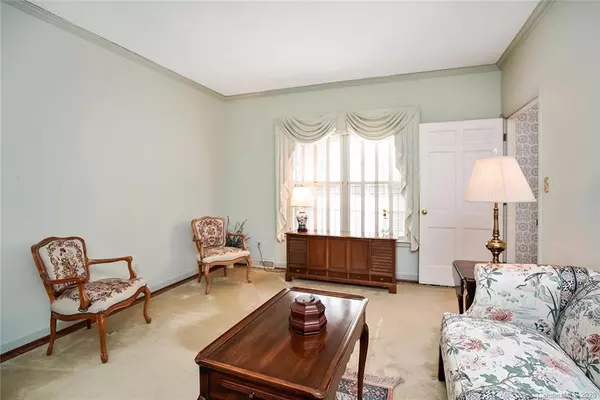$420,000
$465,000
9.7%For more information regarding the value of a property, please contact us for a free consultation.
1505 E Barden RD Charlotte, NC 28226
4 Beds
3 Baths
2,444 SqFt
Key Details
Sold Price $420,000
Property Type Single Family Home
Sub Type Single Family Residence
Listing Status Sold
Purchase Type For Sale
Square Footage 2,444 sqft
Price per Sqft $171
Subdivision Woodbridge
MLS Listing ID 3605407
Sold Date 06/18/20
Style Traditional
Bedrooms 4
Full Baths 2
Half Baths 1
Construction Status Completed
Abv Grd Liv Area 2,444
Year Built 1973
Lot Size 0.730 Acres
Acres 0.73
Lot Dimensions 207x176
Property Description
Location Location Location! Amazing opportunity located off Providence Road. Full brick home has great bones! Large treed lot on a cul de sac. Home is ready for buyers to put their own touches on it to make it their own. Generous sized rooms with great storage. One of the secondary bedrooms has dressing area that could be redone for a huge walk in closet. Master has its own private bath and walk in closet. Other upstairs secondary bedroom has build in desk area. Main floor has an office/bedroom too! Lots of possibilities. Home has screen porch that overlooks huge private backyard. There is room to add a garage, pool, garden or play area. Easy commute to downtown, Southpark, and Ballentyne areas. Don't miss this rare opportunity to buy in great area and make this home something very special!
Location
State NC
County Mecklenburg
Zoning SF
Rooms
Main Level Bedrooms 1
Interior
Interior Features Attic Stairs Pulldown, Walk-In Closet(s)
Heating Central, Heat Pump
Cooling Heat Pump
Flooring Parquet, Tile
Fireplaces Type Den
Fireplace true
Appliance Dishwasher, Electric Cooktop, Electric Water Heater, Oven, Plumbed For Ice Maker, Refrigerator
Exterior
Fence Fenced
Community Features Sidewalks
Waterfront Description None
Roof Type Composition
Building
Lot Description Cul-De-Sac, Wooded
Foundation Crawl Space
Sewer Public Sewer
Water City
Architectural Style Traditional
Level or Stories Two
Structure Type Brick Full
New Construction false
Construction Status Completed
Schools
Elementary Schools Sharon
Middle Schools Carmel
High Schools Myers Park
Others
Acceptable Financing Cash, Conventional
Listing Terms Cash, Conventional
Special Listing Condition Estate
Read Less
Want to know what your home might be worth? Contact us for a FREE valuation!

Our team is ready to help you sell your home for the highest possible price ASAP
© 2024 Listings courtesy of Canopy MLS as distributed by MLS GRID. All Rights Reserved.
Bought with Matt Cox • Allen Tate Center City








