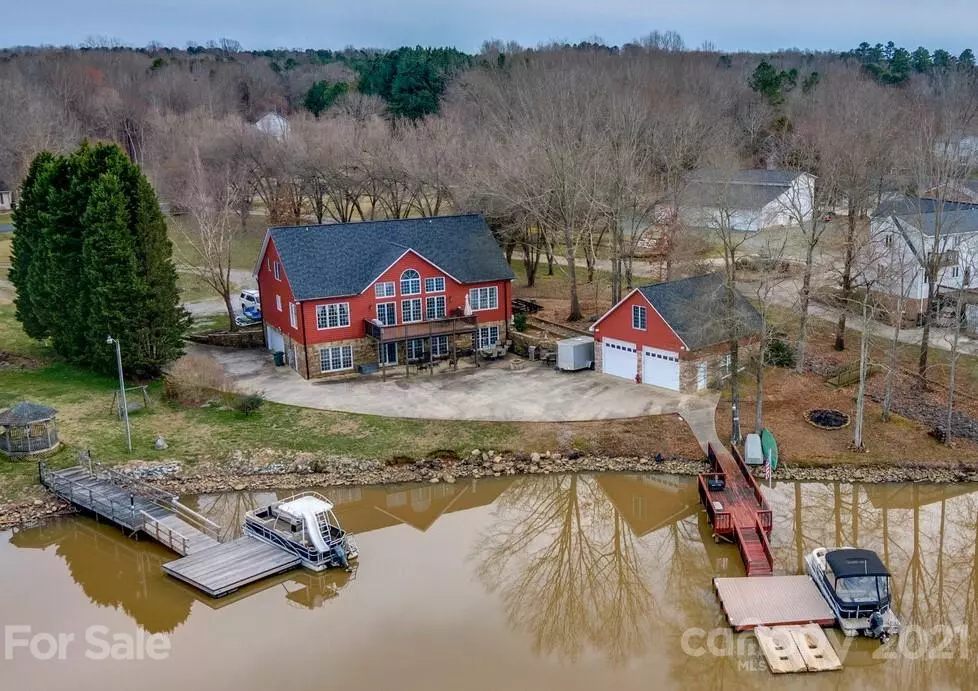$850,000
$879,900
3.4%For more information regarding the value of a property, please contact us for a free consultation.
640 Waters RD #9 Salisbury, NC 28146
3 Beds
5 Baths
4,865 SqFt
Key Details
Sold Price $850,000
Property Type Single Family Home
Sub Type Single Family Residence
Listing Status Sold
Purchase Type For Sale
Square Footage 4,865 sqft
Price per Sqft $174
Subdivision Waters Edge
MLS Listing ID 3712162
Sold Date 04/30/21
Style Transitional
Bedrooms 3
Full Baths 4
Half Baths 1
HOA Fees $29/ann
HOA Y/N 1
Abv Grd Liv Area 3,172
Year Built 1999
Lot Size 0.730 Acres
Acres 0.73
Lot Dimensions 100x295x140WFx396
Property Description
Waterfront Home w/140'of shoreline & Private Pier.Located on High Rock Lake,near the main channel,no bridge obstructions.Home features remodeled kitchen w/a huge granite island/table.Master has a remodeled ensuite w/walk in shower,huge walk in closet w/an incredible shoe closet.Main level has master,kitchen,2 story great room w/floor to ceiling windows overlooking the lake,laundry,pantry,study,1/2 bath.Upper level features 2 guest bdrms ea w/private bath and lots of attic storage.Finished walk out basement has a room used as a bedroom (no window),full bath,living/entertaining area,bar area,propane log fireplace,side entry 2 car garage and a detached oversized 2 car garage w/lots of storage room above.2 HVAC Dual Fuel systems 2-3 years old,new roof 2016, exterior paint 2020,new Generac whole house generator 2020,but best of all is the lake view. Schedule your showing today. Professional photos/measurements coming next week. 5 min. to I-85, 40 min to Charlotte,Winston Salem & Greensboro.
Location
State NC
County Rowan
Zoning RES
Body of Water High Rock Lake
Rooms
Basement Basement, Partially Finished
Main Level Bedrooms 1
Interior
Interior Features Attic Walk In, Cable Prewire, Open Floorplan, Pantry, Split Bedroom, Walk-In Closet(s), Walk-In Pantry
Heating Other - See Remarks
Cooling Ceiling Fan(s)
Flooring Carpet, Tile, Wood
Fireplaces Type Gas Log, Propane
Fireplace true
Appliance Convection Oven, Dishwasher, Disposal, Double Oven, Electric Cooktop, Electric Water Heater, Refrigerator
Exterior
Garage Spaces 2.0
Community Features Tennis Court(s)
Utilities Available Cable Available
Waterfront Description Dock, Pier
View Water
Roof Type Shingle
Garage true
Building
Lot Description Level, Waterfront, Lake On Property
Sewer Private Sewer
Water Well
Architectural Style Transitional
Level or Stories One and One Half
Structure Type Stone, Wood
New Construction false
Schools
Elementary Schools Unspecified
Middle Schools Unspecified
High Schools Unspecified
Others
HOA Name Patty Shields
Restrictions Architectural Review,Manufactured Home Not Allowed,Modular Not Allowed,Square Feet,Subdivision
Acceptable Financing Cash, Conventional, USDA Loan
Listing Terms Cash, Conventional, USDA Loan
Special Listing Condition None
Read Less
Want to know what your home might be worth? Contact us for a FREE valuation!

Our team is ready to help you sell your home for the highest possible price ASAP
© 2024 Listings courtesy of Canopy MLS as distributed by MLS GRID. All Rights Reserved.
Bought with Carole Bryson • Lake Homes Realty LLC








