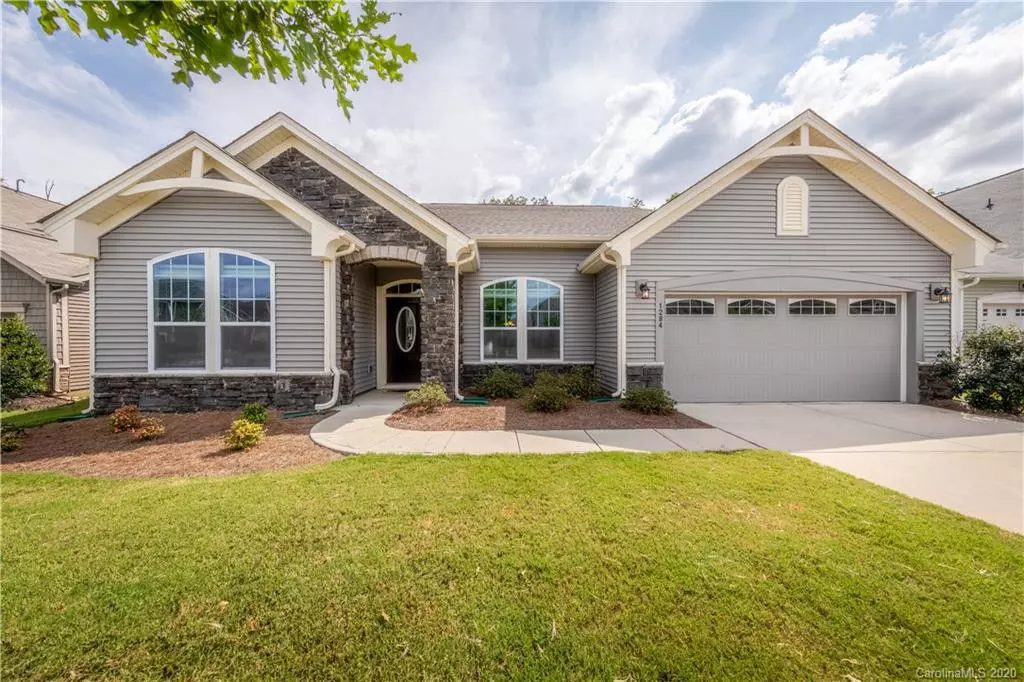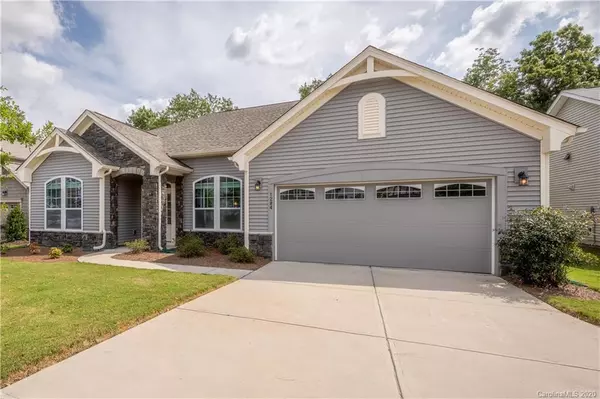$321,100
$315,000
1.9%For more information regarding the value of a property, please contact us for a free consultation.
1284 Kings Grove DR York, SC 29745
3 Beds
3 Baths
2,503 SqFt
Key Details
Sold Price $321,100
Property Type Single Family Home
Sub Type Single Family Residence
Listing Status Sold
Purchase Type For Sale
Square Footage 2,503 sqft
Price per Sqft $128
Subdivision Kings Grove
MLS Listing ID 3659601
Sold Date 10/27/20
Style French Provincial
Bedrooms 3
Full Baths 2
Half Baths 1
Year Built 2016
Lot Size 8,145 Sqft
Acres 0.187
Lot Dimensions 65x125x65x126
Property Description
Situated on a premium lot, this upgraded move-in ranch home is picture perfect! Hardwood floors run throughout the bright open floor plan uniting study, dining room, foyer, great room, kitchen & sunroom. Large formal dining room, with tray ceiling, flows through butler’s pantry to chef’s kitchen. Kitchen features deluxe island with granite counters, abundant 42” cabinets & stainless appliances including gas range. Owner’s suite with luxury bath includes garden tub, glass shower, dual vanity & walk-in closet with pass-through to laundry room. Two additional generous bedrooms with Jack & Jill bath. Tons of flexibility with French door enclosed study/office & multi-purpose sunroom leading to covered patio overlooking fenced yard flanked by privacy trees. Wonderful community features pool, playground and sidewalks with easy access to shopping, dining and entertainment along with top-rated Clover schools. This is the one you have been waiting for!
Location
State SC
County York
Interior
Interior Features Attic Stairs Pulldown, Garden Tub
Heating Central, Gas Hot Air Furnace
Flooring Carpet, Tile, Wood
Fireplaces Type Great Room
Fireplace true
Appliance Cable Prewire, CO Detector, Disposal, Gas Oven, Gas Range, Plumbed For Ice Maker, Microwave
Exterior
Community Features Outdoor Pool, Playground, Recreation Area, Walking Trails
Roof Type Shingle
Parking Type Attached Garage, Garage - 2 Car
Building
Building Description Vinyl Siding, 1 Story
Foundation Slab
Builder Name Mattamy Homes
Sewer County Sewer
Water County Water
Architectural Style French Provincial
Structure Type Vinyl Siding
New Construction false
Schools
Elementary Schools Crowders Creek
Middle Schools Oakridge
High Schools Clover
Others
Acceptable Financing Cash, Conventional, FHA, USDA Loan, VA Loan
Listing Terms Cash, Conventional, FHA, USDA Loan, VA Loan
Special Listing Condition None
Read Less
Want to know what your home might be worth? Contact us for a FREE valuation!

Our team is ready to help you sell your home for the highest possible price ASAP
© 2024 Listings courtesy of Canopy MLS as distributed by MLS GRID. All Rights Reserved.
Bought with Guy Santiago • Better Homes and Gardens Real Estate Paracle








