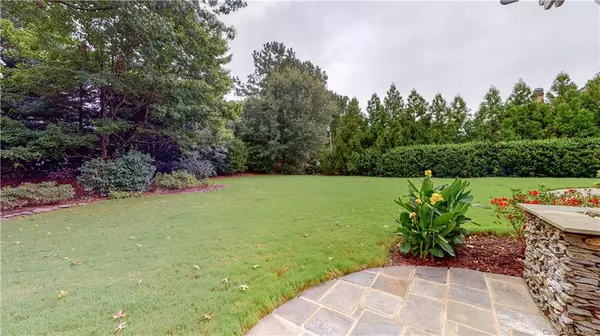$657,500
$624,000
5.4%For more information regarding the value of a property, please contact us for a free consultation.
12220 Olympic Club DR Charlotte, NC 28277
4 Beds
4 Baths
3,290 SqFt
Key Details
Sold Price $657,500
Property Type Single Family Home
Sub Type Single Family Residence
Listing Status Sold
Purchase Type For Sale
Square Footage 3,290 sqft
Price per Sqft $199
Subdivision Providence Country Club
MLS Listing ID 3658268
Sold Date 10/15/20
Style Transitional
Bedrooms 4
Full Baths 3
Half Baths 1
HOA Fees $47/ann
HOA Y/N 1
Year Built 1990
Lot Size 0.560 Acres
Acres 0.56
Lot Dimensions 120x205x119x211
Property Description
PROVIDENCE COUNTRY CLUB... Beautifully Updated 4BR + Bonus, 3.5BA home in Pristine Condition! Master Suite on Main w/access to Private, .5+ acre Fenced, Level Backyard w/Stone Terrace +Pergola +Raised Deck overlooking Koi Pond. Custom, Wrought-Iron Entry Doors, Newly Updated Kitchen, SS Appliances, Gas Cooktop, Gorgeous Granite Counters & Subway Tile Backsplash, Kitchen Island w/Counter-Height Seating, Breakfast Room w/Vaulted Ceiling! Wet Bar opens to Great Room w/Coffered Ceiling, Gas Fireplace & Double French Doors leading to Picturesque Backyard. 7-Zone Irrigation! Wired for High Speed Internet in Great Room, Bonus +2 Bedrooms. New HVAC (2019) Upstairs w/Nest Thermostat, Roof Shingle Warranty thru 2029. Walk to Providence CC (Private club & membership is optional) for Club, Fitness, Tennis, Golf, Swim, Bar & Social. Very close to Shopping, Dining, Medical... at either Waverly, Rea Farms, or Blakeney shopping areas! Near enormous Life Time Athletic Charlotte. Outstanding Schools!!!
Location
State NC
County Mecklenburg
Interior
Interior Features Built Ins, Cathedral Ceiling(s), Drop Zone, Open Floorplan, Pantry, Tray Ceiling, Vaulted Ceiling, Walk-In Closet(s), Wet Bar, Other
Heating Multizone A/C, Zoned
Flooring Carpet, Tile, Wood
Fireplaces Type Gas Log, Great Room
Fireplace true
Appliance Ceiling Fan(s), Convection Oven, Gas Cooktop, Dishwasher, Disposal, Electric Dryer Hookup, Plumbed For Ice Maker, Microwave, Self Cleaning Oven, Wall Oven
Exterior
Exterior Feature Fence, In-Ground Irrigation, Terrace, Other
Community Features Cabana, Clubhouse, Fitness Center, Golf, Outdoor Pool, Playground, Pond, Recreation Area, Security, Sidewalks, Street Lights, Tennis Court(s)
Roof Type Shingle
Parking Type Attached Garage, Garage - 2 Car, Garage Door Opener, Side Load Garage
Building
Lot Description Level, Private
Building Description Synthetic Stucco, 1.5 Story
Foundation Crawl Space
Sewer Public Sewer
Water Public
Architectural Style Transitional
Structure Type Synthetic Stucco
New Construction false
Schools
Elementary Schools Rea Farms
Middle Schools Jay M. Robinson
High Schools Ardrey Kell
Others
HOA Name First Services Residential
Acceptable Financing Cash, Conventional, FHA, VA Loan
Listing Terms Cash, Conventional, FHA, VA Loan
Special Listing Condition None
Read Less
Want to know what your home might be worth? Contact us for a FREE valuation!

Our team is ready to help you sell your home for the highest possible price ASAP
© 2024 Listings courtesy of Canopy MLS as distributed by MLS GRID. All Rights Reserved.
Bought with Michael Simonini • Simonini Properties LLC








