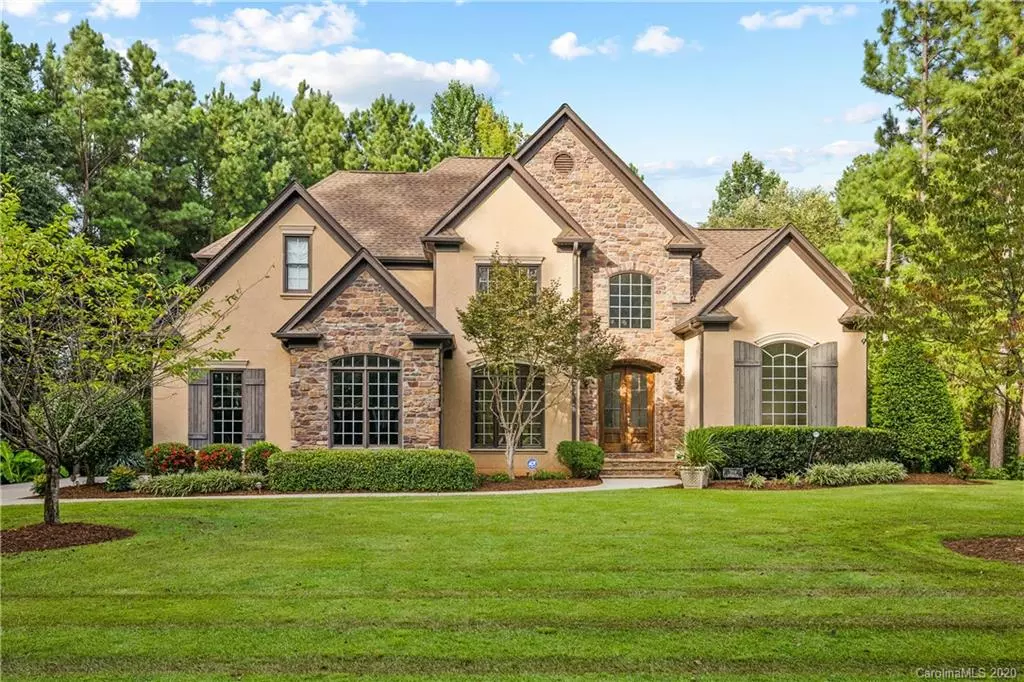$737,000
$740,000
0.4%For more information regarding the value of a property, please contact us for a free consultation.
2118 Peninsula DR Lake Wylie, SC 29710
5 Beds
5 Baths
5,350 SqFt
Key Details
Sold Price $737,000
Property Type Single Family Home
Sub Type Single Family Residence
Listing Status Sold
Purchase Type For Sale
Square Footage 5,350 sqft
Price per Sqft $137
Subdivision The Landing
MLS Listing ID 3656658
Sold Date 10/02/20
Style Transitional
Bedrooms 5
Full Baths 4
Half Baths 1
Year Built 2007
Lot Size 0.450 Acres
Acres 0.45
Lot Dimensions 255X182X168
Property Description
MOVE IN READY!! Beautiful home nestled in the prestigious waterfront community, The Landing. Full interior paint job from top to bottom, refinished hardwood floors, freshly cleaned carpets, new landscaping, etc. Beautiful lot with seasonal water-views and a backyard suitable for a pool. First floor boasts two story ceilings, open kitchen and living space, screened in porch and master on main. On upper level you will find 3 bedrooms plus a bonus room with balcony overlooking entry way and great room. Finished walk-out basement allows for extra flex space and long term guests. Be sure to check out the community amenities and neighborhood pool and docks. Award winning Clover School District as well as short drive to Charlotte Airport. This home leaves nothing left to be desired- come see for yourself!
Location
State SC
County York
Interior
Interior Features Attic Other, Built Ins, Cable Available, Cathedral Ceiling(s), Kitchen Island, Open Floorplan, Pantry, Whirlpool
Heating Central, Gas Hot Air Furnace
Flooring Carpet, Tile, Wood
Fireplaces Type Gas Log, Great Room
Fireplace true
Appliance Ceiling Fan(s), Central Vacuum, Convection Oven, Gas Cooktop, Dishwasher, Disposal, Electric Oven, Exhaust Hood, Gas Range, Microwave, Network Ready, Oven, Refrigerator, Self Cleaning Oven
Exterior
Exterior Feature In-Ground Irrigation
Community Features Clubhouse, Lake, Outdoor Pool, Playground, Recreation Area, Sidewalks, Street Lights
Waterfront Description Boat Slip – Community,Boat Slip – Community,Pier - Community
Roof Type Shingle
Parking Type Attached Garage, Driveway, Garage - 3 Car, Garage Door Opener, Keypad Entry, Parking Space - 4+, Side Load Garage
Building
Lot Description Wooded, Wooded
Building Description Stucco,Stone, 2 Story/Basement
Foundation Basement Fully Finished
Sewer Public Sewer
Water Public
Architectural Style Transitional
Structure Type Stucco,Stone
New Construction false
Schools
Elementary Schools Oakridge
Middle Schools Oakridge
High Schools Clover
Others
HOA Name Revelation Community Management
Acceptable Financing Cash, Conventional
Listing Terms Cash, Conventional
Special Listing Condition None
Read Less
Want to know what your home might be worth? Contact us for a FREE valuation!

Our team is ready to help you sell your home for the highest possible price ASAP
© 2024 Listings courtesy of Canopy MLS as distributed by MLS GRID. All Rights Reserved.
Bought with Heather Yaple • Highgarden Real Estate








