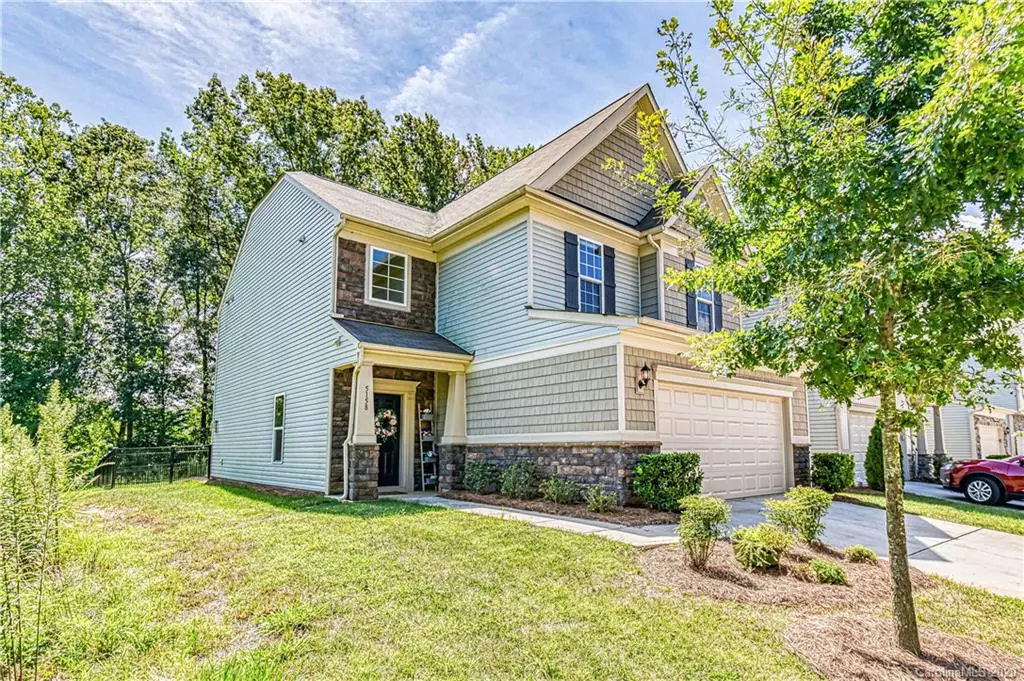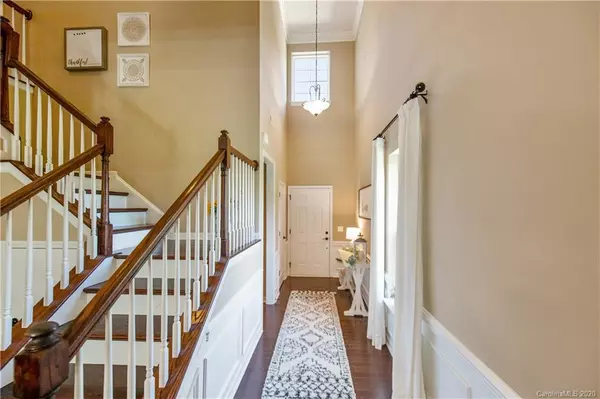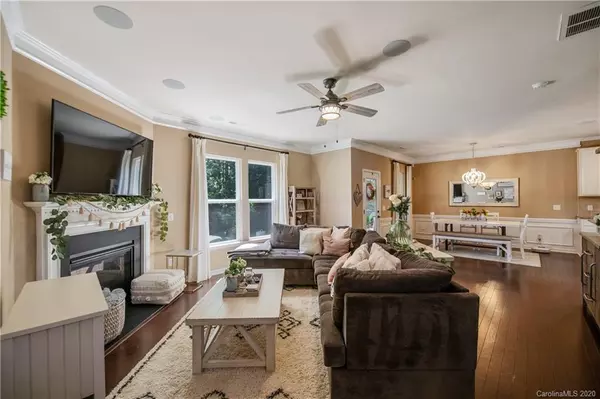$415,000
$415,000
For more information regarding the value of a property, please contact us for a free consultation.
5158 Mount Clare LN Charlotte, NC 28210
3 Beds
3 Baths
2,133 SqFt
Key Details
Sold Price $415,000
Property Type Single Family Home
Sub Type Single Family Residence
Listing Status Sold
Purchase Type For Sale
Square Footage 2,133 sqft
Price per Sqft $194
Subdivision Park South Station
MLS Listing ID 3656168
Sold Date 12/01/20
Style Transitional
Bedrooms 3
Full Baths 2
Half Baths 1
HOA Fees $214/mo
HOA Y/N 1
Abv Grd Liv Area 2,133
Year Built 2016
Lot Size 4,007 Sqft
Acres 0.092
Lot Dimensions 40x100
Property Description
Situated on one of the most private lots in gated Park South Station, this property has an exquisite view of the greenway. Quiet mornings can be spent on the screened in porch, where you will truly feel like you are away from the city. With no neighbors on your left, this serene location is just steps away from the nature filled greenway. The open floor plan allows for easy entertaining, with surround sound both inside and out. This 2016 home is move in ready. Gourmet kitchen complete with granite countertops, a gas stove, island, and walk in pantry. Beautiful hardwoods greet you and continue throughout the main and up the steps. Master Bedroom and Bath feature a walk-in closet, with sizeable secondary bedrooms, a large loft, and the laundry room all upstairs. Sellers have fenced in the backyard for your very own outdoor oasis. Don’t miss out on the neighborhood’s pool, fitness center, and walking trails. Showings start Friday!
Location
State NC
County Mecklenburg
Zoning MX-2
Interior
Interior Features Attic Stairs Pulldown, Cable Prewire, Drop Zone, Garden Tub, Kitchen Island, Open Floorplan, Pantry
Heating Forced Air, Natural Gas
Cooling Ceiling Fan(s)
Flooring Carpet, Hardwood, Tile
Fireplaces Type Gas Log, Great Room
Fireplace true
Appliance Dryer, Electric Water Heater, Microwave, Refrigerator, Washer
Exterior
Community Features Clubhouse, Fitness Center, Gated, Outdoor Pool, Recreation Area, Walking Trails
Garage true
Building
Lot Description Cul-De-Sac
Foundation Slab
Sewer Public Sewer
Water Other - See Remarks
Architectural Style Transitional
Level or Stories Two
Structure Type Stone,Vinyl
New Construction false
Schools
Elementary Schools Huntingtowne Farms
Middle Schools Carmel
High Schools South Mecklenburg
Others
HOA Name CAMS
Restrictions Architectural Review
Acceptable Financing Cash, Conventional
Listing Terms Cash, Conventional
Special Listing Condition None
Read Less
Want to know what your home might be worth? Contact us for a FREE valuation!

Our team is ready to help you sell your home for the highest possible price ASAP
© 2024 Listings courtesy of Canopy MLS as distributed by MLS GRID. All Rights Reserved.
Bought with Sarah Rose • RE/MAX Executive








