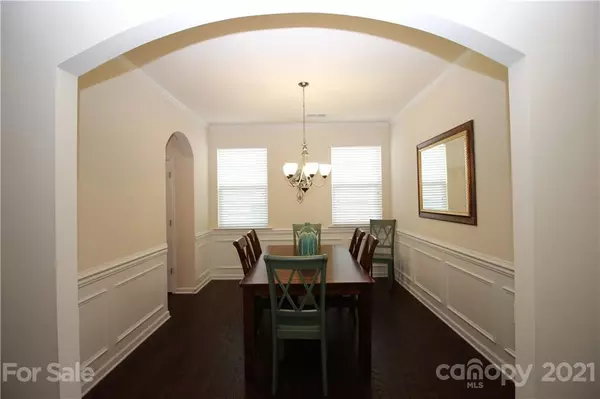$400,001
$389,900
2.6%For more information regarding the value of a property, please contact us for a free consultation.
129 Mackinac DR Mooresville, NC 28117
6 Beds
6 Baths
4,245 SqFt
Key Details
Sold Price $400,001
Property Type Single Family Home
Sub Type Single Family Residence
Listing Status Sold
Purchase Type For Sale
Square Footage 4,245 sqft
Price per Sqft $94
Subdivision Parkmont
MLS Listing ID 3719893
Sold Date 04/30/21
Bedrooms 6
Full Baths 5
Half Baths 1
HOA Fees $21
HOA Y/N 1
Year Built 2016
Lot Size 9,583 Sqft
Acres 0.22
Property Description
Move in ready! Space for everyone in this beautiful like new home. Home features an open floor plan, beautiful hardwoods, granite counters, tiled bathrooms, guest suite on main level and walk-in closets in each bedroom. Lovely formal dining room with curved archways and wood moldings, private office with French doors. 2nd floor has it's own great room, perfect for secondary entertaining, 3rd floor features a huge bonus room which makes a great game room! Patio made of paving stones features a wonderful fire pit and pergola for outdoor fun. Added cement area is perfect for basketball or anything else you like! This house offers so much it can't all fit on this description, must see! Virtual tour: https://my.matterport.com/show/?m=AGt65d3EUWZ&brand=0
Location
State NC
County Iredell
Interior
Interior Features Attic Walk In, Breakfast Bar, Garden Tub, Open Floorplan, Pantry, Walk-In Closet(s)
Heating Central, Gas Hot Air Furnace, Natural Gas
Flooring Carpet, Hardwood, Tile
Fireplaces Type Gas Log, Great Room
Fireplace true
Appliance Cable Prewire, Dishwasher, Disposal, Electric Oven, Electric Dryer Hookup, Plumbed For Ice Maker, Microwave, Natural Gas, Security System
Exterior
Exterior Feature Fire Pit
Community Features Playground, Recreation Area, Sidewalks
Roof Type Fiberglass
Building
Lot Description Level, Sloped
Building Description Stone,Vinyl Siding, 3 Story
Foundation Slab
Builder Name Lennar
Sewer Public Sewer
Water Public
Structure Type Stone,Vinyl Siding
New Construction false
Schools
Elementary Schools Shepherd
Middle Schools Lakeshore
High Schools South Iredell
Others
HOA Name Braesael
Acceptable Financing Cash, Conventional, FHA, USDA Loan, VA Loan
Listing Terms Cash, Conventional, FHA, USDA Loan, VA Loan
Special Listing Condition None
Read Less
Want to know what your home might be worth? Contact us for a FREE valuation!

Our team is ready to help you sell your home for the highest possible price ASAP
© 2024 Listings courtesy of Canopy MLS as distributed by MLS GRID. All Rights Reserved.
Bought with George Joseph • KJ Realty LLC








