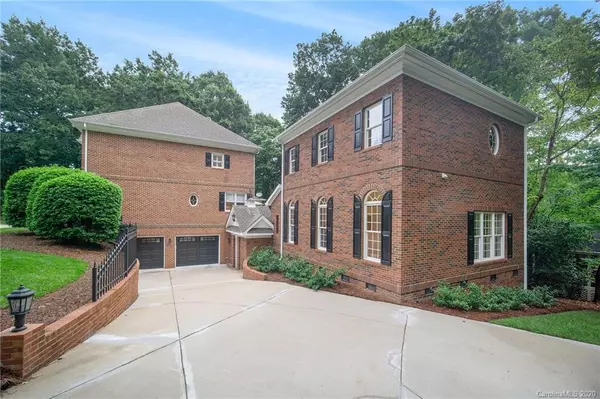$998,000
$997,529
For more information regarding the value of a property, please contact us for a free consultation.
4131 Old Course DR Charlotte, NC 28277
5 Beds
6 Baths
4,011 SqFt
Key Details
Sold Price $998,000
Property Type Single Family Home
Sub Type Single Family Residence
Listing Status Sold
Purchase Type For Sale
Square Footage 4,011 sqft
Price per Sqft $248
Subdivision Piper Glen
MLS Listing ID 3655155
Sold Date 10/23/20
Style Traditional
Bedrooms 5
Full Baths 4
Half Baths 2
HOA Fees $84/qua
HOA Y/N 1
Year Built 1989
Lot Size 0.500 Acres
Acres 0.5
Property Description
Welcome home to your private oasis! This premium residence with a guest house in Piper Glen will wow you from top to bottom. Upon passing the threshold of the Clark Hall entryway door you’ll note a level of meticulousness you would expect in a high caliber home. The gourmet kitchen features a host of upgrades, including a hidden scullery tucked away from sight, but a perfect place to prepare for your guests. Directly from the open main living area is a screened-in porch where you can relax in your personal, tree-lined sanctuary. Upstairs is the master suite and two additional, very sizable bedrooms. The living space stretches downstairs into the fully finished basement, loaded with built-ins and a private bedroom. From the basement doors you'll head outside on a short walk to your cobblestone courtyard and to the star of the show, a generously sized guest house. This dwelling provides a rare opportunity for a separate space for a home office/classroom and of course, entertaining.
Location
State NC
County Mecklenburg
Interior
Interior Features Built Ins, Cable Available, Cathedral Ceiling(s), Garden Tub, Kitchen Island, Open Floorplan, Skylight(s), Storage Unit, Tray Ceiling, Walk-In Closet(s)
Heating Central, Multizone A/C, Zoned
Flooring Tile, Wood
Fireplaces Type Family Room, Master Bedroom
Fireplace true
Appliance Bar Fridge, Ceiling Fan(s), Gas Cooktop, Dishwasher, Double Oven, Natural Gas, Wall Oven, Wine Refrigerator
Exterior
Exterior Feature Other
Community Features Clubhouse, Fitness Center, Golf, Outdoor Pool, Pond
Building
Lot Description Private, Wooded
Building Description Brick, 2 Story/Basement
Foundation Basement
Sewer Public Sewer
Water Public
Architectural Style Traditional
Structure Type Brick
New Construction false
Schools
Elementary Schools Mcalpine
Middle Schools South Charlotte
High Schools South Mecklenburg
Others
HOA Name Hawthorne
Acceptable Financing Cash, Conventional, VA Loan
Listing Terms Cash, Conventional, VA Loan
Special Listing Condition None
Read Less
Want to know what your home might be worth? Contact us for a FREE valuation!

Our team is ready to help you sell your home for the highest possible price ASAP
© 2024 Listings courtesy of Canopy MLS as distributed by MLS GRID. All Rights Reserved.
Bought with Andi Jack • RE/MAX TRADITIONS








