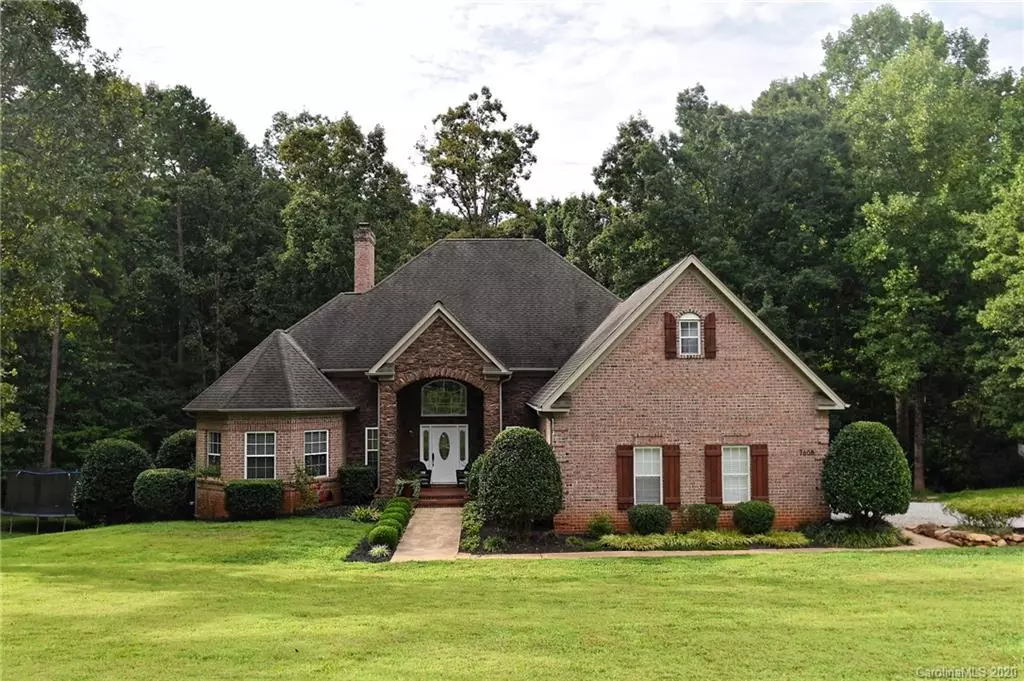$495,000
$488,500
1.3%For more information regarding the value of a property, please contact us for a free consultation.
7608 Deer Track DR Denver, NC 28037
4 Beds
4 Baths
4,080 SqFt
Key Details
Sold Price $495,000
Property Type Single Family Home
Sub Type Single Family Residence
Listing Status Sold
Purchase Type For Sale
Square Footage 4,080 sqft
Price per Sqft $121
Subdivision Forest Oaks
MLS Listing ID 3650625
Sold Date 09/28/20
Style Contemporary
Bedrooms 4
Full Baths 3
Half Baths 1
Year Built 2006
Lot Size 1.410 Acres
Acres 1.41
Lot Dimensions 268 x 423 x 52 x 351
Property Description
A home without compromise. You will be entranced by the feeling of home when you enter. So much space, room for everybody & every activity! The home features soaring ceilings with a 2 story great room, fireplace & a delightful view of your private yard. The kitchen has an abundance of cabinetry, pantry, island cooktop & bay eating area. Your formal dining has wainscotting, decorative archways & another bay view of your gardens. The master doesn't disappoint, the octagon tray ceiling is a unique feature. The upstairs features two additional bedrooms, a bonus room & a full bath. The lower level is a house in itself with an exercise room, mechanical area, laundry/craft room, full bedroom & bath, den & entertainment central. Your home will be the destination with this entertainment setup! Full brick bar, billiards room, dining area, and a den. All opening to the loggia allows the entertainment to flow to your private yard. The neighborhood has minimal restrictions & no HOA.
Location
State NC
County Lincoln
Interior
Interior Features Attic Other, Cable Available, Cathedral Ceiling(s), Kitchen Island, Pantry, Split Bedroom, Tray Ceiling, Walk-In Closet(s), Wet Bar, Whirlpool
Heating Heat Pump, Heat Pump
Flooring Carpet, Tile, Wood
Fireplaces Type Living Room
Fireplace true
Appliance Cable Prewire, Ceiling Fan(s), Electric Cooktop, Dishwasher, Disposal, Double Oven, Electric Dryer Hookup, Plumbed For Ice Maker, Self Cleaning Oven, Surround Sound
Exterior
Exterior Feature Shed(s), Terrace
Roof Type Shingle
Parking Type Attached Garage, Garage - 2 Car, Parking Space - 3, Side Load Garage
Building
Building Description Brick Partial,Stone, 1.5 Story/Basement
Foundation Basement Fully Finished, Basement Inside Entrance, Basement Outside Entrance
Sewer Septic Installed
Water Well
Architectural Style Contemporary
Structure Type Brick Partial,Stone
New Construction false
Schools
Elementary Schools Catawba Springs
Middle Schools East Lincoln
High Schools East Lincoln
Others
Acceptable Financing Cash, Conventional, FHA, VA Loan
Listing Terms Cash, Conventional, FHA, VA Loan
Special Listing Condition None
Read Less
Want to know what your home might be worth? Contact us for a FREE valuation!

Our team is ready to help you sell your home for the highest possible price ASAP
© 2024 Listings courtesy of Canopy MLS as distributed by MLS GRID. All Rights Reserved.
Bought with Brooke Marin • Providence Realty Partners, LLC








