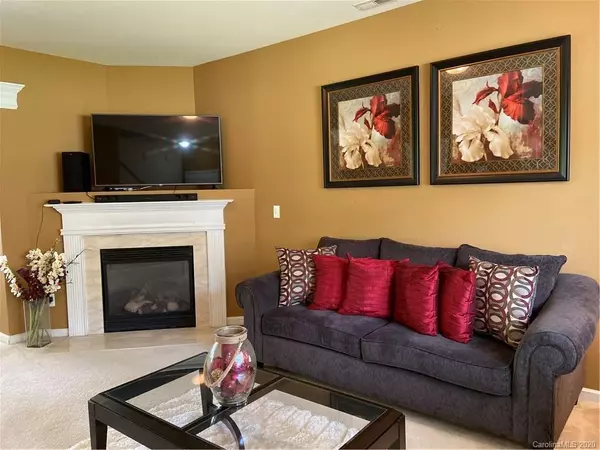$240,000
$250,000
4.0%For more information regarding the value of a property, please contact us for a free consultation.
11036 Chrudan DR Charlotte, NC 28262
3 Beds
3 Baths
2,127 SqFt
Key Details
Sold Price $240,000
Property Type Single Family Home
Sub Type Single Family Residence
Listing Status Sold
Purchase Type For Sale
Square Footage 2,127 sqft
Price per Sqft $112
Subdivision Dilworth Chase
MLS Listing ID 3652374
Sold Date 10/20/20
Bedrooms 3
Full Baths 2
Half Baths 1
HOA Fees $16/ann
HOA Y/N 1
Year Built 2005
Lot Size 6,534 Sqft
Acres 0.15
Property Description
Welcome Home!! This lovely two-story cul-de-sac gem is located in the Mallard Creek area!! This 2100+ sf three bed/2.5 bath home with a loft has a lot to offer including a huge master bedroom with a walk-in closet and master bath with separate shower, relaxing garden tub, and dual vanities. The secondary bedrooms are a generous size, as well. In addition to a newly renovated kitchen (2019), this home also offers a fireplace, stainless steel appliances, and a two- car garage. The layout of this home makes it perfect for entertaining. The home is conveniently located near shops, restaurants, I-85, and I-485. Don’t Miss Out on This One!!
Location
State NC
County Mecklenburg
Interior
Interior Features Cable Available, Walk-In Closet(s)
Heating Central, Forced Air
Flooring Carpet, Laminate, Linoleum
Fireplaces Type Gas Log, Living Room
Fireplace true
Appliance Electric Cooktop, Dishwasher, Electric Dryer Hookup, Electric Oven, Electric Range, Microwave, Oven, Surround Sound
Building
Lot Description Cul-De-Sac
Building Description Vinyl Siding, 2 Story
Foundation Slab
Sewer Public Sewer
Water Public
Structure Type Vinyl Siding
New Construction false
Schools
Elementary Schools Unspecified
Middle Schools Unspecified
High Schools Unspecified
Others
HOA Name Superior Management
Acceptable Financing Cash, Conventional, FHA, VA Loan
Listing Terms Cash, Conventional, FHA, VA Loan
Special Listing Condition None
Read Less
Want to know what your home might be worth? Contact us for a FREE valuation!

Our team is ready to help you sell your home for the highest possible price ASAP
© 2024 Listings courtesy of Canopy MLS as distributed by MLS GRID. All Rights Reserved.
Bought with Tanzy Wilson • Finish Line Realty LLC








