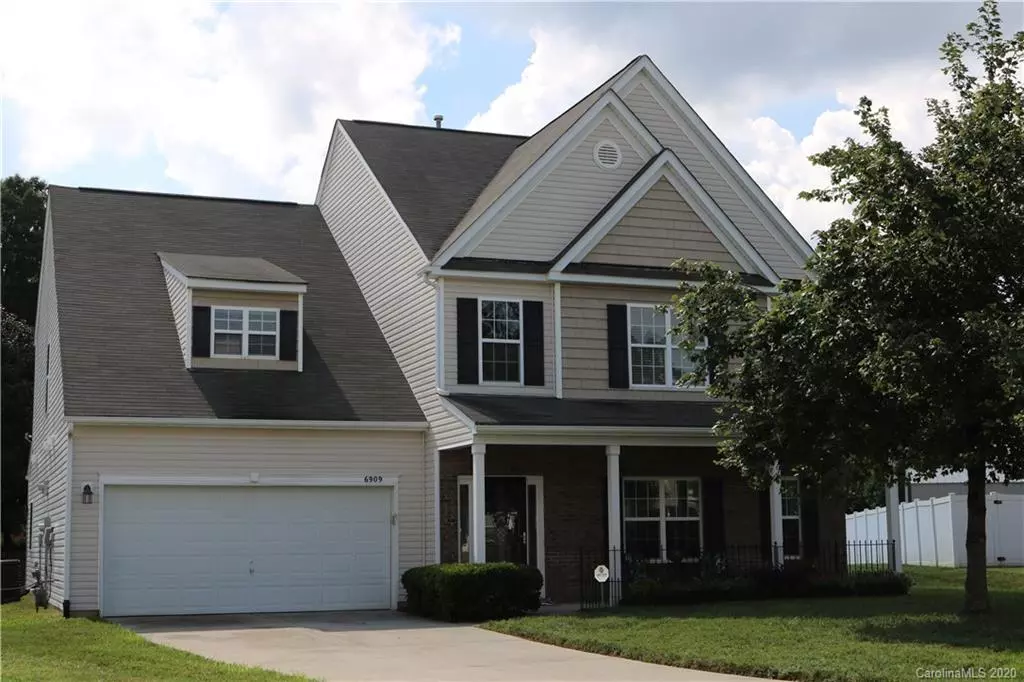$306,000
$287,500
6.4%For more information regarding the value of a property, please contact us for a free consultation.
6909 Daisy Bee CT Charlotte, NC 28216
4 Beds
4 Baths
3,390 SqFt
Key Details
Sold Price $306,000
Property Type Single Family Home
Sub Type Single Family Residence
Listing Status Sold
Purchase Type For Sale
Square Footage 3,390 sqft
Price per Sqft $90
Subdivision Davis Meadows
MLS Listing ID 3651029
Sold Date 09/25/20
Style Transitional
Bedrooms 4
Full Baths 3
Half Baths 1
HOA Fees $50/qua
HOA Y/N 1
Year Built 2008
Lot Size 0.384 Acres
Acres 0.384
Lot Dimensions 16727
Property Description
If you're looking for GREAT SPACE in your new HOME...This Is It! All Large Rooms, a fantastic 2-story Great Rm., TWO Master Bedrms (main level & upstairs), Walk-in-Closets & a Closet Organizer with shoe racks in the MBR on main! There's a wonderful Eat-in Chef's Kitchen with a beautiful Bay Window & Center Island! The Dining Rm has built-in cabinetry for serving! This Open Floor-plan HOME is filled with wonderful Natural Light!
Beautifully landscaped, Rocking Chair Front Porch, Cul-de-sac, Great Community and did I mention the location, location, location... close to two major arteries....I-77 & I-485, Shopping, Parks and every convenience you can think of or possibly want! Freshly painted, new LVP flooring in the DR, Kitchen, Great Rm & MBR (main). AC Compressor installed 2019 - under warranty. You won't find a HOME like this...for the Price....anywhere! Your search is over....NIRVANA FOUND!
Hurry it won't last!
Location
State NC
County Mecklenburg
Interior
Interior Features Attic Stairs Pulldown, Built Ins, Garden Tub, Kitchen Island, Open Floorplan, Vaulted Ceiling, Walk-In Closet(s), Walk-In Pantry
Heating Central, Gas Water Heater
Flooring See Remarks
Fireplaces Type Great Room
Appliance Cable Prewire, Ceiling Fan(s), Dishwasher, Disposal, Electric Range, Plumbed For Ice Maker, Microwave, Security System, Self Cleaning Oven
Exterior
Community Features Playground, Sidewalks, Street Lights
Roof Type Composition
Building
Lot Description Cul-De-Sac, Level
Building Description Brick Partial,Hardboard Siding,Vinyl Siding, 2 Story
Foundation Slab
Sewer Public Sewer
Water Public
Architectural Style Transitional
Structure Type Brick Partial,Hardboard Siding,Vinyl Siding
New Construction false
Schools
Elementary Schools Unspecified
Middle Schools Unspecified
High Schools Unspecified
Others
HOA Name Greenway Realty
Acceptable Financing Cash, Conventional, FHA, VA Loan
Listing Terms Cash, Conventional, FHA, VA Loan
Special Listing Condition None
Read Less
Want to know what your home might be worth? Contact us for a FREE valuation!

Our team is ready to help you sell your home for the highest possible price ASAP
© 2024 Listings courtesy of Canopy MLS as distributed by MLS GRID. All Rights Reserved.
Bought with George Martin • The Nest Egg Firm LLC








