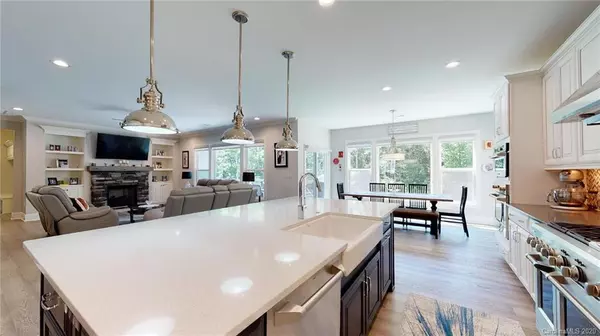$730,000
$739,900
1.3%For more information regarding the value of a property, please contact us for a free consultation.
438 Knotgrass DR Fort Mill, SC 29715
6 Beds
6 Baths
5,487 SqFt
Key Details
Sold Price $730,000
Property Type Single Family Home
Sub Type Single Family Residence
Listing Status Sold
Purchase Type For Sale
Square Footage 5,487 sqft
Price per Sqft $133
Subdivision Enclave At Massey
MLS Listing ID 3644036
Sold Date 01/25/21
Bedrooms 6
Full Baths 5
Half Baths 1
HOA Fees $39
HOA Y/N 1
Year Built 2019
Lot Size 0.330 Acres
Acres 0.33
Property Description
FINISHED BASEMENT, NO HOMES BEHIND YOU! See the attached map. After a long day at work, enjoy the serenity of sitting on your back deck listening to the birds and looking at the private woods behind your home. Owners are creating your BACKYARD OASIS just in time for outside entertaining on the low maintenance decks. The gorgeous chefs kitchen is the heart of the home and the center of an open plan. Several home office/home study options give you the flexibility needed today. There is a full bedroom suite on every level, perfect for guests or an in-law suite. Abundant natural light fills the home making it warm and welcoming. This home is all about luxury, space and privacy! The finished basement has a walk out to the back yard making it even more accessible. Why wait to build when you can get "new" NOW? Take a look at the virtual tour, and when you fall in love with everything this home has to offer, visit in person so you can see the attention to detail that makes this home stunning.
Location
State SC
County York
Interior
Interior Features Attic Stairs Pulldown, Breakfast Bar, Built Ins, Cable Available, Kitchen Island, Open Floorplan, Pantry, Split Bedroom, Tray Ceiling, Walk-In Closet(s), Window Treatments
Heating Central, Gas Hot Air Furnace, Multizone A/C, Zoned
Flooring Carpet, Tile, Wood
Fireplaces Type Family Room, Gas Log
Fireplace true
Appliance Ceiling Fan(s), Central Vacuum, CO Detector, Convection Oven, Gas Cooktop, Dishwasher, Disposal, Dryer, Electric Dryer Hookup, Electric Oven, Exhaust Fan, Exhaust Hood, Gas Range, Indoor Grill, Plumbed For Ice Maker, Microwave, Network Ready, Refrigerator, Security System, Self Cleaning Oven, Wall Oven, Washer
Exterior
Exterior Feature Fence, In-Ground Irrigation
Community Features Clubhouse, Outdoor Pool, Playground
Roof Type Shingle
Building
Lot Description Level, Wooded
Building Description Brick Partial,Fiber Cement,Stone, 2 Story/Basement
Foundation Basement Partially Finished
Builder Name Shea Homes
Sewer Public Sewer
Water Public
Structure Type Brick Partial,Fiber Cement,Stone
New Construction false
Schools
Elementary Schools Dobys Bridge
Middle Schools Banks Trail
High Schools Catawbaridge
Others
HOA Name Braesael Property Management
Acceptable Financing Cash, Conventional
Listing Terms Cash, Conventional
Special Listing Condition None
Read Less
Want to know what your home might be worth? Contact us for a FREE valuation!

Our team is ready to help you sell your home for the highest possible price ASAP
© 2024 Listings courtesy of Canopy MLS as distributed by MLS GRID. All Rights Reserved.
Bought with Marianne Shields • Shields Realty, Inc








