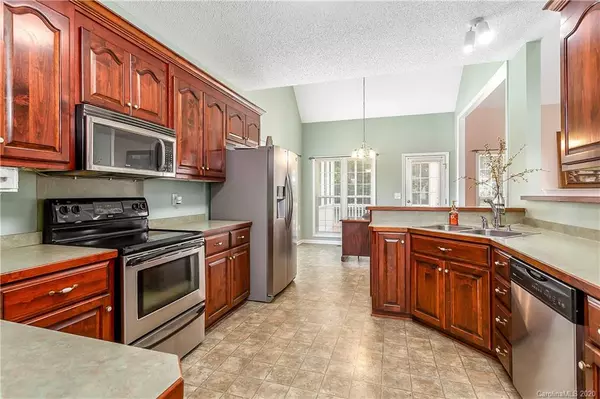$254,000
$279,900
9.3%For more information regarding the value of a property, please contact us for a free consultation.
104 Bennington DR Stanley, NC 28164
3 Beds
3 Baths
2,098 SqFt
Key Details
Sold Price $254,000
Property Type Single Family Home
Sub Type Single Family Residence
Listing Status Sold
Purchase Type For Sale
Square Footage 2,098 sqft
Price per Sqft $121
Subdivision Bennington Woods
MLS Listing ID 3640207
Sold Date 10/29/20
Style Modern
Bedrooms 3
Full Baths 2
Half Baths 1
Year Built 2003
Lot Size 0.540 Acres
Acres 0.54
Property Description
Custom-Built Beauty! Minutes from Downtown Stanley, this handsome home delivers a flowing and functional floorplan that embraces backyard living. Gather and entertain in the large family room open to a bright breakfast area and kitchen with solid wood cabinets. A separate formal dining room also works great as a home office! Unwind in the main-level master bedroom with private ensuite bathroom. Upstairs, the spacious layout continues with two additional bedrooms and a loft bonus room. Step outside and onto a large screened porch, perfect for that morning cup of coffee to start your day. Cookouts come easy with a separate grilling deck overlooking an expansive backyard with room to roam. A new HVAC system, additional parking, and laundry room sink connection complete your new home. NO HOA!
Location
State NC
County Gaston
Interior
Interior Features Attic Stairs Pulldown, Attic Walk In, Cathedral Ceiling(s), Garden Tub, Pantry, Walk-In Closet(s)
Heating Central, Gas Hot Air Furnace
Flooring Carpet, Linoleum, Wood
Fireplaces Type Family Room, Gas Log
Fireplace true
Appliance Ceiling Fan(s), Dishwasher, Electric Dryer Hookup, Electric Oven, Electric Range, Plumbed For Ice Maker, Microwave, Refrigerator
Exterior
Roof Type Shingle
Parking Type Garage - 2 Car
Building
Lot Description Level, Open Lot, Sloped
Building Description Vinyl Siding, 2 Story
Foundation Brick/Mortar, Crawl Space
Sewer Public Sewer
Water Public
Architectural Style Modern
Structure Type Vinyl Siding
New Construction false
Schools
Elementary Schools Kiser
Middle Schools Stanley
High Schools East Gaston
Others
Acceptable Financing Cash, Conventional, FHA, USDA Loan, VA Loan
Listing Terms Cash, Conventional, FHA, USDA Loan, VA Loan
Special Listing Condition Estate
Read Less
Want to know what your home might be worth? Contact us for a FREE valuation!

Our team is ready to help you sell your home for the highest possible price ASAP
© 2024 Listings courtesy of Canopy MLS as distributed by MLS GRID. All Rights Reserved.
Bought with Sunny Calhoun • RE/MAX Executive








