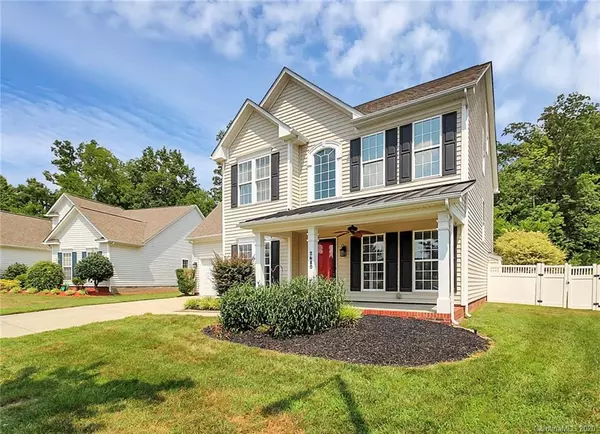$362,500
$355,000
2.1%For more information regarding the value of a property, please contact us for a free consultation.
2680 Sunberry LN Concord, NC 28027
4 Beds
3 Baths
3,080 SqFt
Key Details
Sold Price $362,500
Property Type Single Family Home
Sub Type Single Family Residence
Listing Status Sold
Purchase Type For Sale
Square Footage 3,080 sqft
Price per Sqft $117
Subdivision Laurel Park
MLS Listing ID 3639932
Sold Date 08/24/20
Style Transitional
Bedrooms 4
Full Baths 2
Half Baths 1
HOA Fees $22
HOA Y/N 1
Year Built 2003
Lot Size 10,890 Sqft
Acres 0.25
Lot Dimensions Per Tax Records
Property Description
Popular Laurel Park home close to restaurants & shopping. Enjoy some of the best sunsets from your front porch overlooking a great common area. Fenced backyard is perfect for all your entertaining, featuring a hot tub, tiki bar, large patio, composite deck, and playset. Kitchen remodeled in 2015 with extra large peninsula, granite countertops, subway tile backsplash, composite sink, upgraded slide-in induction range with warming drawer, and Advantium Speedcook Microwave Oven combo. Breakfast nook has built-ins with bench seat. Freshly painted and new carpet throughout. Master suite has double bowl vanity, shower, garden tub, water closet (private toilet) and built-in closet system. Third floor is a great bonus space or bedroom. Oversized garage has workshop area with service door to backyard. Community has 2 pools, clubhouse, playground, tennis, pond, sidewalks and streetlights. Showings begin Saturday July 18th. Additional pictures to be posted Saturday July 18th.
Location
State NC
County Cabarrus
Interior
Interior Features Attic Walk In, Breakfast Bar, Built Ins, Garage Shop, Garden Tub, Kitchen Island, Open Floorplan, Pantry, Walk-In Closet(s)
Heating Central, Gas Hot Air Furnace
Flooring Carpet, Hardwood, Tile, Vinyl
Fireplaces Type Family Room, Gas Log
Appliance Cable Prewire, Ceiling Fan(s), CO Detector, Convection Oven, Dishwasher, Disposal, Plumbed For Ice Maker, Induction Cooktop, Microwave, Warming Drawer, Other
Exterior
Exterior Feature Fence, Hot Tub, Other
Community Features Cabana, Clubhouse, Outdoor Pool, Picnic Area, Playground, Pond, Recreation Area, Sidewalks, Street Lights, Tennis Court(s)
Roof Type Shingle
Parking Type Attached Garage, Garage - 2 Car
Building
Lot Description Private, Wooded, Wooded
Building Description Vinyl Siding, 2.5 Story
Foundation Slab
Sewer Public Sewer
Water Public
Architectural Style Transitional
Structure Type Vinyl Siding
New Construction false
Schools
Elementary Schools Weddington Hills
Middle Schools Harold E Winkler
High Schools West Cabarrus
Others
HOA Name Herman Mgmt
Acceptable Financing Cash, Conventional, VA Loan
Listing Terms Cash, Conventional, VA Loan
Special Listing Condition None
Read Less
Want to know what your home might be worth? Contact us for a FREE valuation!

Our team is ready to help you sell your home for the highest possible price ASAP
© 2024 Listings courtesy of Canopy MLS as distributed by MLS GRID. All Rights Reserved.
Bought with Mel Burch • JP & Associates, REALTORS Carolina Living








