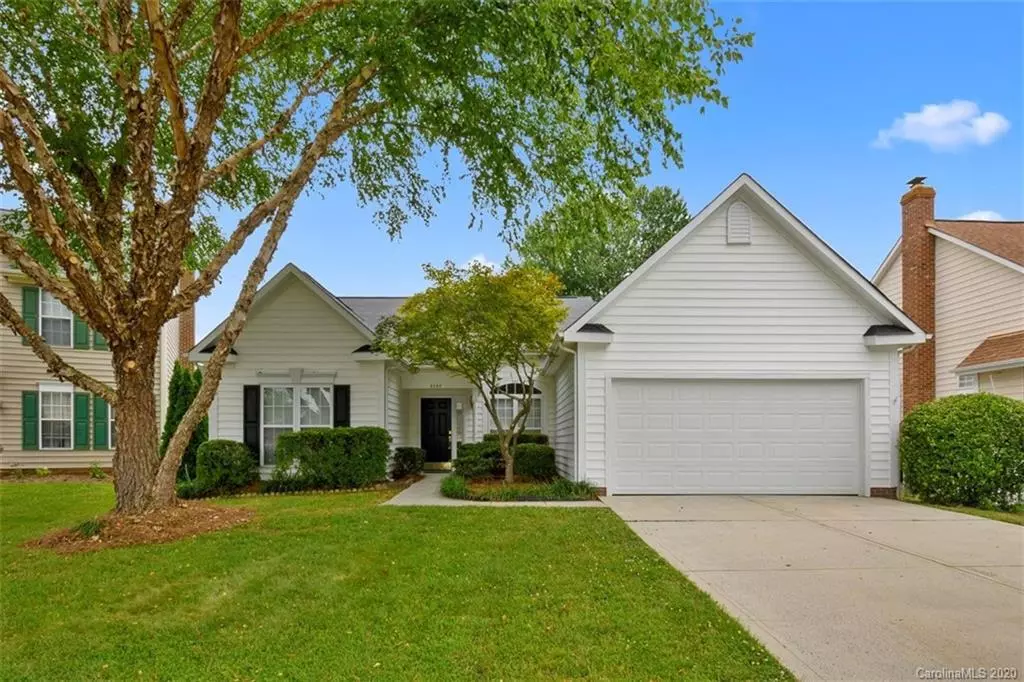$240,000
$240,000
For more information regarding the value of a property, please contact us for a free consultation.
5304 Fennell ST Indian Trail, NC 28079
3 Beds
2 Baths
1,686 SqFt
Key Details
Sold Price $240,000
Property Type Single Family Home
Sub Type Single Family Residence
Listing Status Sold
Purchase Type For Sale
Square Footage 1,686 sqft
Price per Sqft $142
Subdivision Lake Park
MLS Listing ID 3637943
Sold Date 08/04/20
Style Ranch
Bedrooms 3
Full Baths 2
HOA Fees $6/ann
HOA Y/N 1
Year Built 1996
Lot Size 6,534 Sqft
Acres 0.15
Property Description
This 3 BR/2 BA ranch home is located on a fantastic Cul-De-Sac lot in Lake Park. This home consists of an open floor plan featuring new paint and carpet throughout, plenty of natural light with a bay window in breakfast area, and white kitchen cabinets equipped with pull out drawers allowing for easy storage and organization. Master bedroom features tray ceiling and spacious walk-in closet. Off the family room is a wonderful screened in porch to enjoy, along with a terrific fenced in backyard with mature trees for shade. Bathroom has walk-in bath installed, great for multi-generational living if desired.
Location
State NC
County Union
Interior
Interior Features Attic Stairs Pulldown, Breakfast Bar, Open Floorplan, Tray Ceiling, Walk-In Closet(s)
Heating Central
Flooring Carpet, Vinyl
Fireplaces Type Wood Burning
Fireplace true
Appliance Ceiling Fan(s), Dishwasher, Disposal, Gas Range, Microwave
Exterior
Exterior Feature Fence
Community Features Outdoor Pool, Picnic Area, Playground, Pond, Tennis Court(s), Walking Trails
Roof Type Shingle
Parking Type Attached Garage, Garage - 2 Car
Building
Lot Description Cul-De-Sac
Building Description Vinyl Siding, 1 Story
Foundation Slab
Sewer Public Sewer
Water Public, Filtration System
Architectural Style Ranch
Structure Type Vinyl Siding
New Construction false
Schools
Elementary Schools Unspecified
Middle Schools Unspecified
High Schools Unspecified
Others
HOA Name Cusick
Acceptable Financing Cash, Conventional, FHA, VA Loan
Listing Terms Cash, Conventional, FHA, VA Loan
Special Listing Condition None
Read Less
Want to know what your home might be worth? Contact us for a FREE valuation!

Our team is ready to help you sell your home for the highest possible price ASAP
© 2024 Listings courtesy of Canopy MLS as distributed by MLS GRID. All Rights Reserved.
Bought with Terri Baloga • EXP Realty LLC








