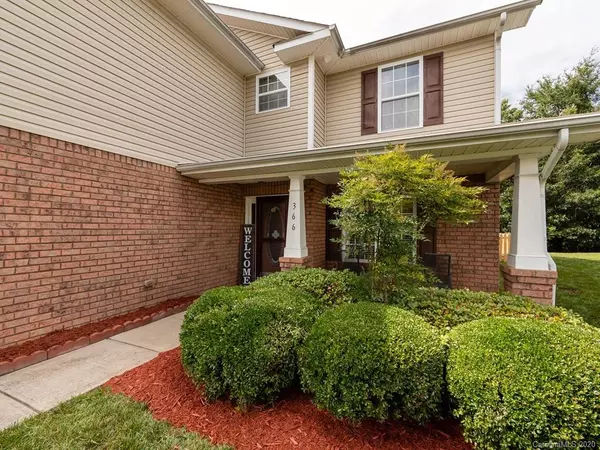$280,000
$280,000
For more information regarding the value of a property, please contact us for a free consultation.
366 Courtland CT Kannapolis, NC 28081
5 Beds
4 Baths
3,034 SqFt
Key Details
Sold Price $280,000
Property Type Single Family Home
Sub Type Single Family Residence
Listing Status Sold
Purchase Type For Sale
Square Footage 3,034 sqft
Price per Sqft $92
Subdivision Manchester Place
MLS Listing ID 3631990
Sold Date 08/31/20
Style Transitional
Bedrooms 5
Full Baths 3
Half Baths 1
HOA Fees $13/ann
HOA Y/N 1
Year Built 2007
Lot Size 9,147 Sqft
Acres 0.21
Lot Dimensions 60x150x60x150
Property Description
Relax, You've found it! Horizontal siding add visual interest to the traditional brick so delicately wrapped around this 3000+ sqft home. Observe a professionally manicured lawn from the covered porch sidelined with shrubs. Agreeably gray walls were freshly painted to form a neutral decor. Neatly laid luxury vinyl plank flooring throughout main floor is both durable & attractive. Make-it-Happen in this eat-in kitchen...add a table in breakfast niche, stools @breakfast bar, or formally dine...your options are endless. Great room welcomes casual, relaxed moments around the slanted gas fireplace. The principle bedroom retreat commands much space on the main floor to ensure comfort: walk-in closet, dual vanities & garden tub included. Upstairs are four generous bedrooms (three w/en-suites), bonus room, loft & full service laundry room with shelves. Backyard picket fence surrounds a 10x12 patio ready for your grill. Located close to I85, Hwy 29 & a plethora of shopping & restaurant venues.
Location
State NC
County Cabarrus
Interior
Interior Features Attic Stairs Pulldown, Breakfast Bar, Cable Available, Garden Tub, Open Floorplan, Pantry
Heating Central, Gas Hot Air Furnace
Flooring Carpet, Linoleum, Vinyl
Fireplaces Type Gas Log, Great Room
Fireplace true
Appliance Cable Prewire, Ceiling Fan(s), CO Detector, Dishwasher, Disposal, Electric Dryer Hookup, Plumbed For Ice Maker, Microwave, Network Ready, Security System
Exterior
Exterior Feature Fence
Roof Type Composition
Parking Type Attached Garage, Garage - 2 Car, Garage Door Opener
Building
Lot Description Level
Building Description Brick Partial,Vinyl Siding, 2 Story
Foundation Slab
Builder Name Adams Homes
Sewer Public Sewer
Water Public
Architectural Style Transitional
Structure Type Brick Partial,Vinyl Siding
New Construction false
Schools
Elementary Schools Winecoff
Middle Schools Northwest Cabarrus
High Schools Northwest Cabarrus
Others
HOA Name CAM
Special Listing Condition None
Read Less
Want to know what your home might be worth? Contact us for a FREE valuation!

Our team is ready to help you sell your home for the highest possible price ASAP
© 2024 Listings courtesy of Canopy MLS as distributed by MLS GRID. All Rights Reserved.
Bought with Harold Blackwelder • Bestway Realty








