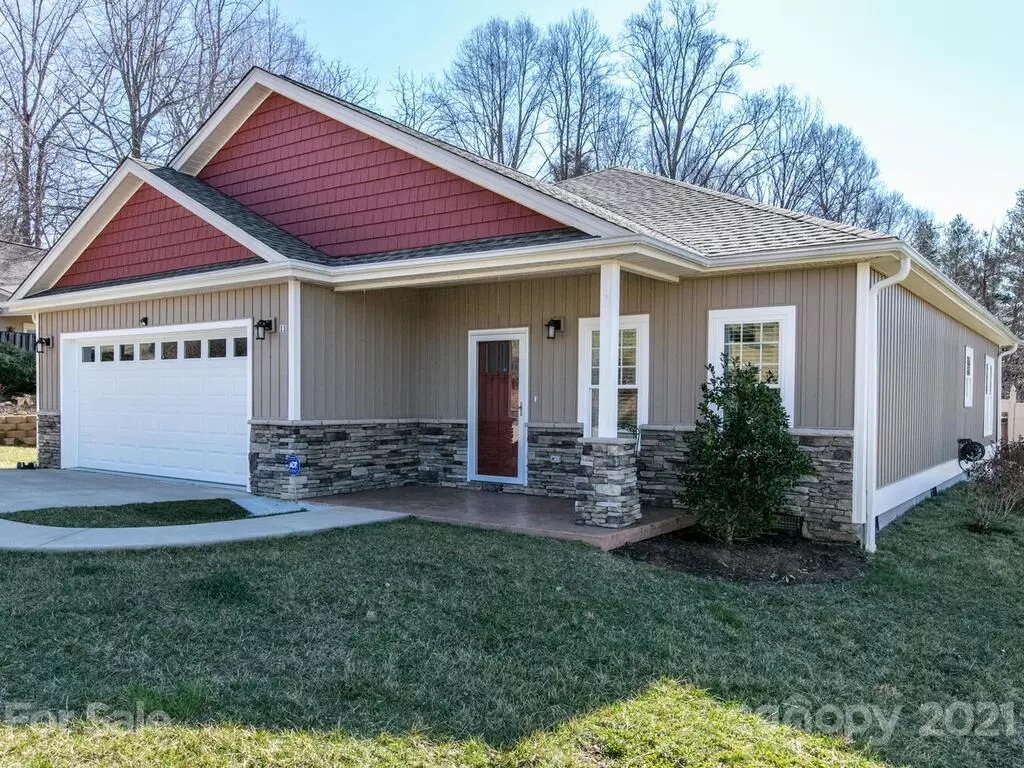$419,900
$425,000
1.2%For more information regarding the value of a property, please contact us for a free consultation.
11 Bee Tree Village Pkwy Swannanoa, NC 28778
3 Beds
2 Baths
1,773 SqFt
Key Details
Sold Price $419,900
Property Type Single Family Home
Sub Type Single Family Residence
Listing Status Sold
Purchase Type For Sale
Square Footage 1,773 sqft
Price per Sqft $236
Subdivision Bee Tree Village
MLS Listing ID 3703969
Sold Date 04/13/21
Style Arts and Crafts
Bedrooms 3
Full Baths 2
HOA Fees $125/mo
HOA Y/N 1
Year Built 2017
Lot Size 7,840 Sqft
Acres 0.18
Property Description
Looking for low maintenance living? This single level home with yard maintenance included for just $125 per month HOA fees is the one for you! Enjoy mountain views from the front or private screened in back porch. Open and bright, this home is a dream to entertain friends and family! Back area is privacy fenced. Inside you'll find tons of upgrades with hand-scraped hardwood floors, plush carpet, upgraded kitchen, cozy gas log fireplace, garage with rubberized flooring, and sooo much more. Breathe easy knowing that with a whole house HEPA air purifier with UV lights is keeping you as safe as possible from microbial contaminants. Whether you're looking for a lock n go second home or to settle in for full time, hurry because it won't last long! Conveniently located between Asheville and Black Mountain!
Location
State NC
County Buncombe
Interior
Interior Features Attic Stairs Pulldown, Breakfast Bar, Cable Available, Handicap Access, Kitchen Island, Open Floorplan, Vaulted Ceiling, Walk-In Closet(s), Window Treatments
Heating Heat Pump, Heat Pump
Flooring Carpet, Hardwood, Tile
Fireplaces Type Gas Log, Vented, Great Room, Gas
Fireplace true
Appliance Ceiling Fan(s), Dishwasher, Disposal, Electric Oven, Gas Range, Microwave, Natural Gas, Refrigerator
Exterior
Exterior Feature Fence, Lawn Maintenance, Underground Power Lines, Wired Internet Available
Community Features Street Lights
Roof Type Shingle
Building
Lot Description Level, Long Range View, Mountain View, Paved, Views, Year Round View
Building Description Stone,Vinyl Siding, 1 Story
Foundation Crawl Space
Builder Name Goforth
Sewer Public Sewer
Water Public
Architectural Style Arts and Crafts
Structure Type Stone,Vinyl Siding
New Construction false
Schools
Elementary Schools Wd Williams
Middle Schools Charles D Owen
High Schools Charles D Owen
Others
HOA Name Bee Tree Cliffside
Acceptable Financing Cash, Conventional, VA Loan
Listing Terms Cash, Conventional, VA Loan
Special Listing Condition None
Read Less
Want to know what your home might be worth? Contact us for a FREE valuation!

Our team is ready to help you sell your home for the highest possible price ASAP
© 2024 Listings courtesy of Canopy MLS as distributed by MLS GRID. All Rights Reserved.
Bought with Randi Beard • Premier Sothebys International Realty








