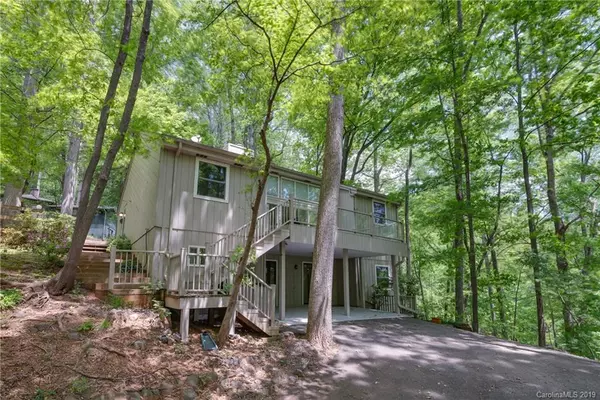$170,000
$200,000
15.0%For more information regarding the value of a property, please contact us for a free consultation.
192 White Pine DR Lake Lure, NC 28746
3 Beds
3 Baths
3,591 SqFt
Key Details
Sold Price $170,000
Property Type Single Family Home
Sub Type Single Family Residence
Listing Status Sold
Purchase Type For Sale
Square Footage 3,591 sqft
Price per Sqft $47
Subdivision Rumbling Bald On Lake Lure
MLS Listing ID 3472183
Sold Date 12/20/19
Style Contemporary
Bedrooms 3
Full Baths 3
HOA Fees $298/ann
HOA Y/N 1
Year Built 1980
Lot Size 0.400 Acres
Acres 0.4
Property Description
Contemporary classic built in 1980, this lake community home could be a fantastic retreat or investment property at an unbelievable price. Nestled on a wooded hillside, the potential screams at you as soon as you walk in the door. High vaulted ceilings with a wall of new windows make the living room seem huge. Kitchen would be perfect for entertaining with a large peninsula bar, cherry shaker cabinets, solid surface tops, and spacious dining area. Upper level has 3 bedrooms, 2 full baths, split floor plan and private deck entrance off master. Lower level has its own driveway and entrance featuring a full kitchen, living area, 2 bonus rooms, full bath and workshop area. With a few updates - new flooring, trendy light fixtures, maybe stainless appliances & cool paint colors - this could be a stellar mountain sanctuary just a short distance to all Rumbling Bald amenities.
Location
State NC
County Rutherford
Interior
Interior Features Cable Available, Split Bedroom, Vaulted Ceiling
Heating Baseboard, Heat Pump, Heat Pump
Flooring Carpet, Vinyl
Fireplaces Type Vented, Great Room, Propane
Fireplace true
Appliance Dryer, Dishwasher, Electric Range, Refrigerator, Exhaust Hood, Washer, Electric Oven
Exterior
Community Features Equestrian Facilities, Fitness Center, Golf, Lake, Outdoor Pool, Security, Tennis Court(s)
Waterfront Description Boat Ramp – Community
Roof Type Composition
Parking Type Driveway, Parking Space - 4+
Building
Lot Description Corner Lot, Lake Access, Sloped, Wooded, Wooded
Building Description Wood Siding, 1 Story Basement
Foundation Basement Partially Finished
Sewer Septic Installed
Water Community Well
Architectural Style Contemporary
Structure Type Wood Siding
New Construction false
Schools
Elementary Schools Unspecified
Middle Schools Unspecified
High Schools Unspecified
Others
Acceptable Financing Cash, Conventional, FHA, USDA Loan, VA Loan
Listing Terms Cash, Conventional, FHA, USDA Loan, VA Loan
Special Listing Condition None
Read Less
Want to know what your home might be worth? Contact us for a FREE valuation!

Our team is ready to help you sell your home for the highest possible price ASAP
© 2024 Listings courtesy of Canopy MLS as distributed by MLS GRID. All Rights Reserved.
Bought with Becky Skelton • Epic Life Realty








