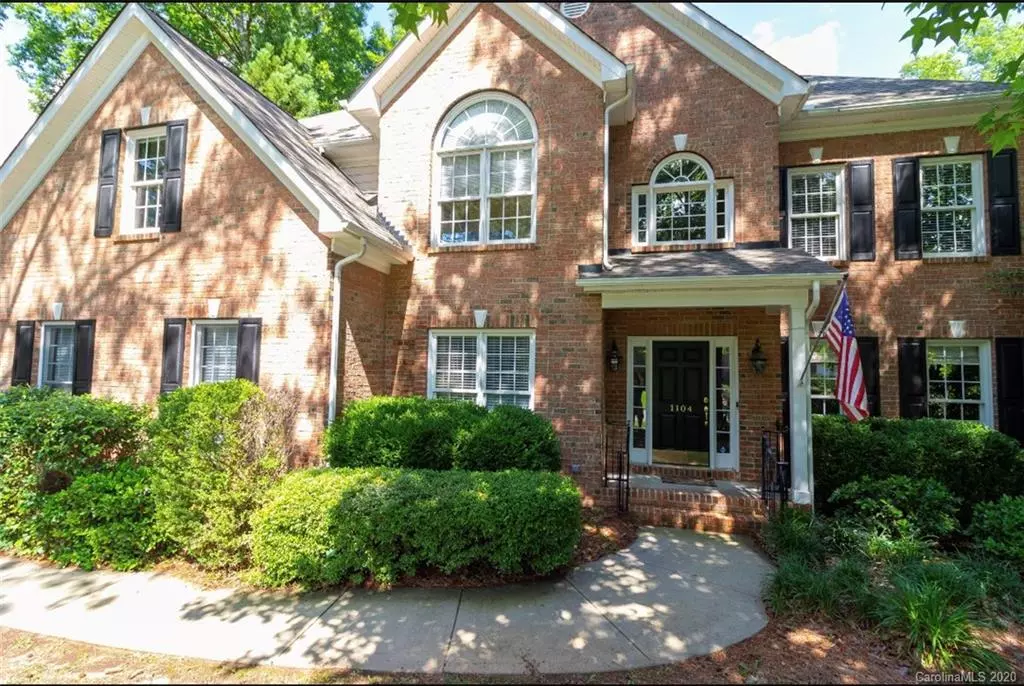$485,000
$494,900
2.0%For more information regarding the value of a property, please contact us for a free consultation.
1104 Long Creek CT Lake Wylie, SC 29710
5 Beds
4 Baths
3,323 SqFt
Key Details
Sold Price $485,000
Property Type Single Family Home
Sub Type Single Family Residence
Listing Status Sold
Purchase Type For Sale
Square Footage 3,323 sqft
Price per Sqft $145
Subdivision The Landing
MLS Listing ID 3626313
Sold Date 12/31/20
Bedrooms 5
Full Baths 4
HOA Fees $81/ann
HOA Y/N 1
Abv Grd Liv Area 3,323
Year Built 2004
Lot Size 0.400 Acres
Acres 0.4
Property Description
Complete with fresh paint and an updated kitchen, it is waiting for you to call home! Beautiful home on almost half an acre, tucked away in one of Lake Wylie's most sought after neighborhoods, The Landing. This spacious 5 bedroom 4 bath home has many upgrades including granite countertops in the kitchen, a center island cooktop, and a guest suite on the main floor. Go up one of the two staircases to find the master bedroom, with a large luxurious master bath, and 3 generous sized bedrooms. Enjoy movie night in the theater room with a large projection screen and surround sound. There is plenty of space outside for entertaining on two levels of decks and a ton of privacy. It's close to the pool and neighborhood amenities. This property backs up to the buffer zone around Lake Wylie and you have seasonal views of the lake! Check out the virtual tour!
Location
State SC
County York
Zoning RD-I
Body of Water Lake Wylie
Rooms
Main Level Bedrooms 1
Interior
Interior Features Cable Prewire, Kitchen Island, Pantry, Walk-In Closet(s)
Heating Central, Forced Air, Natural Gas
Cooling Ceiling Fan(s)
Flooring Carpet, Tile, Wood
Fireplaces Type Fire Pit, Gas Log
Appliance Dishwasher, Disposal, Down Draft, Electric Cooktop, Gas Water Heater, Microwave, Plumbed For Ice Maker, Wall Oven
Exterior
Exterior Feature Fire Pit
Garage Spaces 2.0
Community Features Clubhouse, Outdoor Pool, Playground, Street Lights, Walking Trails
Waterfront Description Lake
Roof Type Shingle
Parking Type Driveway, Garage
Garage true
Building
Lot Description Private, Wooded
Foundation Crawl Space
Sewer County Sewer
Water County Water
Level or Stories Two
Structure Type Brick Partial, Vinyl
New Construction false
Schools
Elementary Schools Oakridge
Middle Schools Oakridge
High Schools Clover
Others
HOA Name Revelation Community Management
Restrictions Livestock Restriction
Acceptable Financing Cash, Conventional
Listing Terms Cash, Conventional
Special Listing Condition None
Read Less
Want to know what your home might be worth? Contact us for a FREE valuation!

Our team is ready to help you sell your home for the highest possible price ASAP
© 2024 Listings courtesy of Canopy MLS as distributed by MLS GRID. All Rights Reserved.
Bought with Quinn Johnson • Lake Wylie Realty








