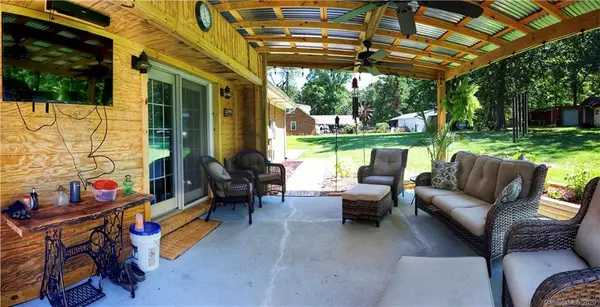$185,000
$187,500
1.3%For more information regarding the value of a property, please contact us for a free consultation.
104 Oakdale DR Cherryville, NC 28021
3 Beds
2 Baths
1,470 SqFt
Key Details
Sold Price $185,000
Property Type Single Family Home
Sub Type Single Family Residence
Listing Status Sold
Purchase Type For Sale
Square Footage 1,470 sqft
Price per Sqft $125
MLS Listing ID 3625098
Sold Date 07/22/20
Style Ranch
Bedrooms 3
Full Baths 2
Year Built 1973
Lot Size 0.850 Acres
Acres 0.85
Property Description
Well maintained 3 bed, 2 bath ranch just a few miles from downtown Cherryville, but located in rural Cleveland County. This must see home has many updates and extras. Let's start with the open kitchen/dining area that has white cabinets, updated counter-tops and back splash, breakfast bar, recessed and under cabinet lighting, and newer appliances that all convey. The dining area has more cabinet storage with an awesome coffee bar. Master bath features a tile shower- 2 shower heads, lighting/music options. Step out the french doors to enjoy many relaxing hours on the covered patio surrounded by beautiful landscaping, water feature, ceiling fans, lighting, and TV mount. At the back of the property is a combined wired 21 x 28 building and a wired 18 x 30 metal shelter with LED lighting to store your boat or camper. Arlo camera system, washer, dryer, fountain, 2 fridges in carport, freezer in bldg. do not convey. You have to see this property to appreciate what it has to offer!
Location
State NC
County Cleveland
Interior
Interior Features Attic Stairs Pulldown, Breakfast Bar, Built Ins, Cable Available
Heating Central, Heat Pump
Flooring Bamboo, Carpet, Laminate, Tile, Vinyl
Fireplaces Type Gas Log, Living Room
Fireplace true
Appliance Ceiling Fan(s), Dishwasher, Electric Range, Microwave, Refrigerator
Exterior
Exterior Feature Shed(s), Other
Waterfront Description None
Roof Type Shingle
Building
Lot Description Level, Wooded
Building Description Brick,Vinyl Siding, 1 Story
Foundation Crawl Space
Sewer Septic Installed
Water County Water
Architectural Style Ranch
Structure Type Brick,Vinyl Siding
New Construction false
Schools
Elementary Schools Washington
Middle Schools Burns Middle
High Schools Burns
Others
Acceptable Financing Cash, Conventional, FHA, USDA Loan, VA Loan
Listing Terms Cash, Conventional, FHA, USDA Loan, VA Loan
Special Listing Condition None
Read Less
Want to know what your home might be worth? Contact us for a FREE valuation!

Our team is ready to help you sell your home for the highest possible price ASAP
© 2024 Listings courtesy of Canopy MLS as distributed by MLS GRID. All Rights Reserved.
Bought with Jean Alvear • Highgarden Real Estate








