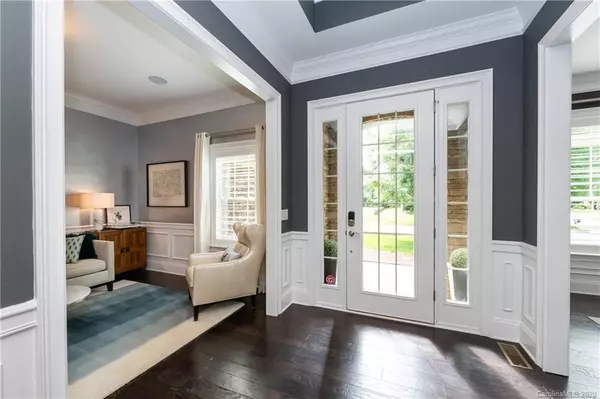$880,000
$899,000
2.1%For more information regarding the value of a property, please contact us for a free consultation.
4316 Greenbriar Hills Plantation RD Charlotte, NC 28277
6 Beds
5 Baths
4,537 SqFt
Key Details
Sold Price $880,000
Property Type Single Family Home
Sub Type Single Family Residence
Listing Status Sold
Purchase Type For Sale
Square Footage 4,537 sqft
Price per Sqft $193
Subdivision Enclave
MLS Listing ID 3619195
Sold Date 07/10/20
Style Traditional
Bedrooms 6
Full Baths 4
Half Baths 1
HOA Fees $412/mo
HOA Y/N 1
Year Built 2013
Lot Size 0.310 Acres
Acres 0.31
Lot Dimensions 90x140
Property Description
Prepare to be impressed! Stunning home and upgrades galore in The Enclave at Providence gated community. This luxury home features abundant custom upgrades. Bluestone entry, gorgeous wood floors, upgraded architectural details, high-end finishes. Spacious, light and bright living spaces and impressive family room w 20 ft ceiling. A true Chefs kitchen featuring Wolf Dual Fuel range, Professional double ovens, Sub Zero refrigerator and beverage center, oversized gorgeous island, soft close cabinets. Custom cabinetry, paneling, gas logs, Smart Home tech. Spacious master suite on main w tray ceiling, gorgeous bath and custom closet. Three more bedrooms down w two full bathrooms, closet systems. Upstairs upgraded w library shelving in bonus room, spacious loft, two more bedrooms and/or office. Extend entertaining outdoors on the fabulous covered porch w Wolf grill/beverage center. Fenced landscaped yard w patio, tree save privacy. 3 car garage w custom cabinets. Top rated schools!
Location
State NC
County Mecklenburg
Interior
Interior Features Attic Other, Built Ins, Open Floorplan, Tray Ceiling, Walk-In Closet(s), Walk-In Pantry
Heating Central, Gas Hot Air Furnace, Zoned
Flooring Carpet, Tile, Wood
Fireplaces Type Gas Log, Great Room
Fireplace true
Appliance Bar Fridge, Cable Prewire, Ceiling Fan(s), CO Detector, Convection Oven, Gas Cooktop, Dishwasher, Disposal, Double Oven, Electric Dryer Hookup, Exhaust Fan, Gas Range, Plumbed For Ice Maker, Microwave, Security System
Exterior
Exterior Feature Fence, Gas Grill, In-Ground Irrigation, Outdoor Kitchen
Community Features Gated, Walking Trails
Roof Type Shingle
Building
Lot Description Wooded
Building Description Brick,Stone, 2 Story
Foundation Crawl Space
Builder Name Toll Brothers
Sewer Public Sewer
Water Public
Architectural Style Traditional
Structure Type Brick,Stone
New Construction false
Schools
Elementary Schools Mcalpine
Middle Schools South Charlotte
High Schools South Mecklenburg
Others
HOA Name CAMS
Acceptable Financing Cash, Conventional
Listing Terms Cash, Conventional
Special Listing Condition None
Read Less
Want to know what your home might be worth? Contact us for a FREE valuation!

Our team is ready to help you sell your home for the highest possible price ASAP
© 2024 Listings courtesy of Canopy MLS as distributed by MLS GRID. All Rights Reserved.
Bought with Suzanne Severs • Allen Tate SouthPark








